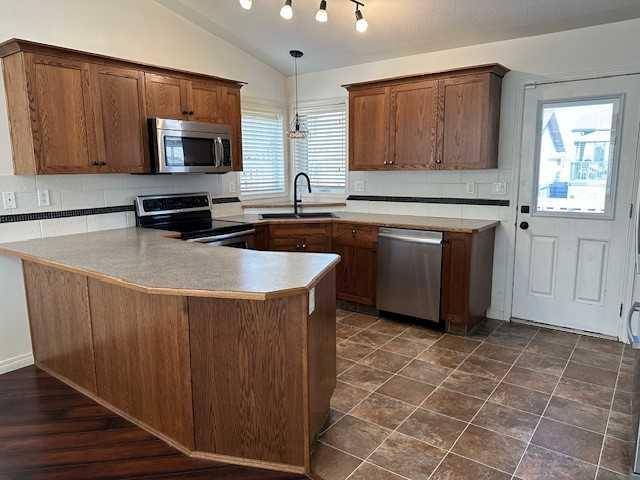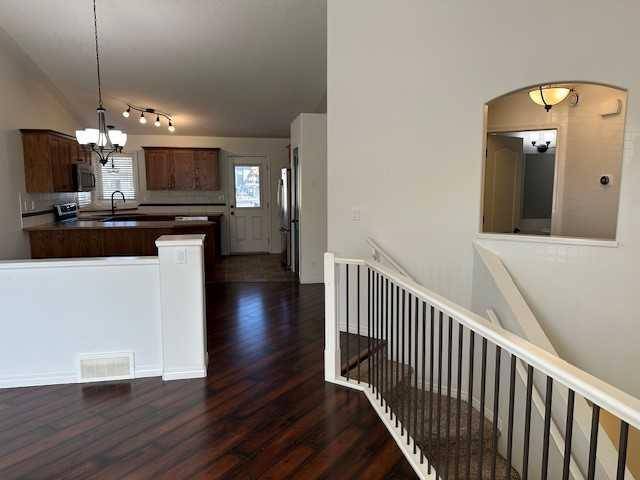GET MORE INFORMATION
$ 495,000
4 Beds
3 Baths
1,074 SqFt
$ 495,000
4 Beds
3 Baths
1,074 SqFt
Key Details
Property Type Single Family Home
Sub Type Detached
Listing Status Sold
Purchase Type For Sale
Square Footage 1,074 sqft
Price per Sqft $444
Subdivision Vanier Woods
MLS® Listing ID A2217588
Sold Date 06/03/25
Style Bi-Level
Bedrooms 4
Full Baths 3
Year Built 2009
Annual Tax Amount $3,679
Tax Year 2024
Lot Size 5,286 Sqft
Acres 0.12
Property Sub-Type Detached
Source Central Alberta
Property Description
Location
Province AB
County Red Deer
Zoning R1
Direction W
Rooms
Other Rooms 1
Basement Separate/Exterior Entry, Finished, Full, Walk-Up To Grade
Interior
Interior Features Ceiling Fan(s), Central Vacuum, Closet Organizers, No Animal Home, No Smoking Home, Open Floorplan, Pantry, Storage, Vaulted Ceiling(s), Vinyl Windows
Heating Forced Air
Cooling None
Flooring Carpet, Laminate, Linoleum, Vinyl
Appliance Dishwasher, Dryer, Electric Stove, Microwave Hood Fan, Refrigerator, Washer, Window Coverings
Laundry Lower Level
Exterior
Parking Features Double Garage Attached
Garage Spaces 2.0
Garage Description Double Garage Attached
Fence Fenced
Community Features Park, Playground
Roof Type Asphalt Shingle
Porch Deck, Patio
Lot Frontage 47.0
Total Parking Spaces 2
Building
Lot Description Back Lane, Back Yard, Cul-De-Sac, Landscaped, Rectangular Lot
Foundation Poured Concrete
Architectural Style Bi-Level
Level or Stories Bi-Level
Structure Type Wood Frame
Others
Restrictions None Known
Tax ID 91331542
Ownership Private






