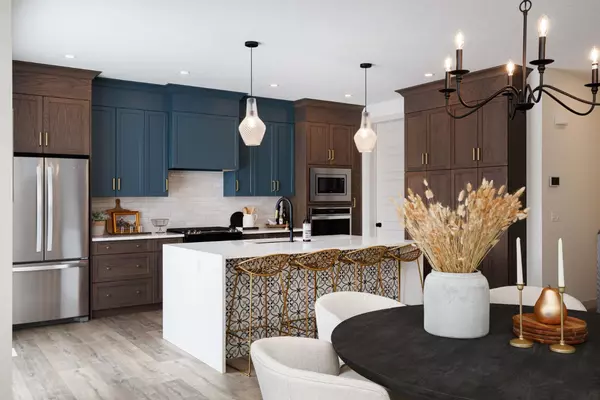4 Beds
4 Baths
2,287 SqFt
4 Beds
4 Baths
2,287 SqFt
Key Details
Property Type Single Family Home
Sub Type Detached
Listing Status Active
Purchase Type For Sale
Square Footage 2,287 sqft
Price per Sqft $480
Subdivision Sunset Ridge
MLS® Listing ID A2221460
Style 2 Storey Split
Bedrooms 4
Full Baths 3
Half Baths 1
HOA Fees $140/ann
HOA Y/N 1
Year Built 2025
Lot Size 5,574 Sqft
Acres 0.13
Property Sub-Type Detached
Source Calgary
Property Description
Location
Province AB
County Rocky View County
Zoning R-1
Direction E
Rooms
Other Rooms 1
Basement Finished, Full
Interior
Interior Features No Animal Home, No Smoking Home, Open Floorplan, Quartz Counters
Heating Forced Air, Natural Gas
Cooling None
Flooring Carpet, Ceramic Tile
Fireplaces Number 1
Fireplaces Type Electric
Appliance Dishwasher, Electric Stove, Garage Control(s), Microwave, Refrigerator
Laundry Upper Level
Exterior
Parking Features Double Garage Attached
Garage Spaces 2.0
Garage Description Double Garage Attached
Fence None
Community Features Playground, Schools Nearby, Shopping Nearby, Sidewalks, Street Lights, Walking/Bike Paths
Amenities Available None
Roof Type Asphalt Shingle
Porch None
Lot Frontage 39.37
Total Parking Spaces 4
Building
Lot Description Corner Lot, See Remarks, Views
Foundation Poured Concrete
Architectural Style 2 Storey Split
Level or Stories Two
Structure Type Wood Siding
New Construction Yes
Others
Restrictions None Known
Ownership Private







