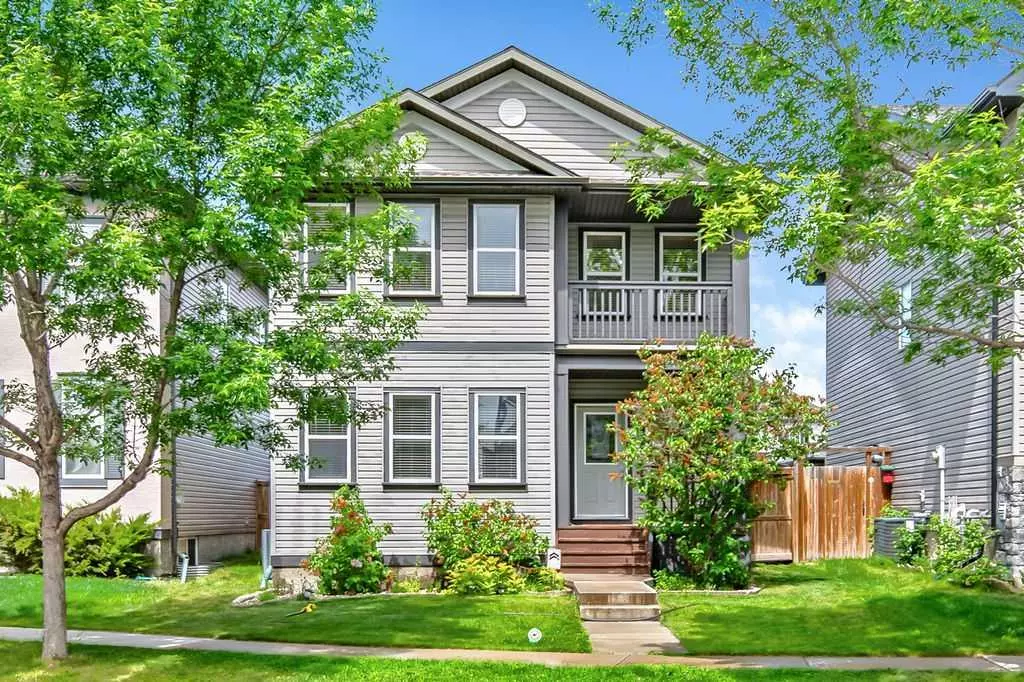3 Beds
3 Baths
2,027 SqFt
3 Beds
3 Baths
2,027 SqFt
Key Details
Property Type Single Family Home
Sub Type Detached
Listing Status Active
Purchase Type For Sale
Square Footage 2,027 sqft
Price per Sqft $328
Subdivision Mckenzie Towne
MLS® Listing ID A2228773
Style 2 Storey
Bedrooms 3
Full Baths 2
Half Baths 1
HOA Fees $226/ann
HOA Y/N 1
Year Built 2007
Annual Tax Amount $4,262
Tax Year 2025
Lot Size 4,058 Sqft
Acres 0.09
Property Sub-Type Detached
Source Calgary
Property Description
Location
Province AB
County Calgary
Area Cal Zone Se
Zoning R-G
Direction SE
Rooms
Other Rooms 1
Basement Full, Unfinished
Interior
Interior Features Central Vacuum, Granite Counters, High Ceilings, Low Flow Plumbing Fixtures, No Animal Home, No Smoking Home, Pantry, Vinyl Windows
Heating Forced Air, Natural Gas
Cooling Central Air
Flooring Carpet, Ceramic Tile, Hardwood
Fireplaces Number 1
Fireplaces Type Gas, See Remarks, Tile
Appliance Central Air Conditioner, Dishwasher, Dryer, Garage Control(s), Gas Range, Microwave Hood Fan, Refrigerator, See Remarks, Washer, Window Coverings
Laundry Main Level
Exterior
Parking Features Double Garage Detached, Oversized
Garage Spaces 2.0
Garage Description Double Garage Detached, Oversized
Fence Fenced
Community Features Park, Playground, Schools Nearby, Shopping Nearby, Sidewalks, Tennis Court(s), Walking/Bike Paths
Amenities Available None
Roof Type Asphalt Shingle
Porch Deck, Front Porch
Lot Frontage 34.48
Total Parking Spaces 4
Building
Lot Description Back Lane, Few Trees, Landscaped, Lawn, Low Maintenance Landscape, See Remarks, Street Lighting, Treed
Foundation Poured Concrete
Architectural Style 2 Storey
Level or Stories Two
Structure Type Manufactured Floor Joist,See Remarks,Silent Floor Joists,Vinyl Siding
Others
Restrictions Restrictive Covenant
Tax ID 101781534
Ownership Private







