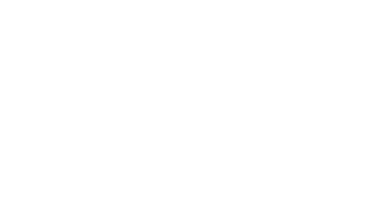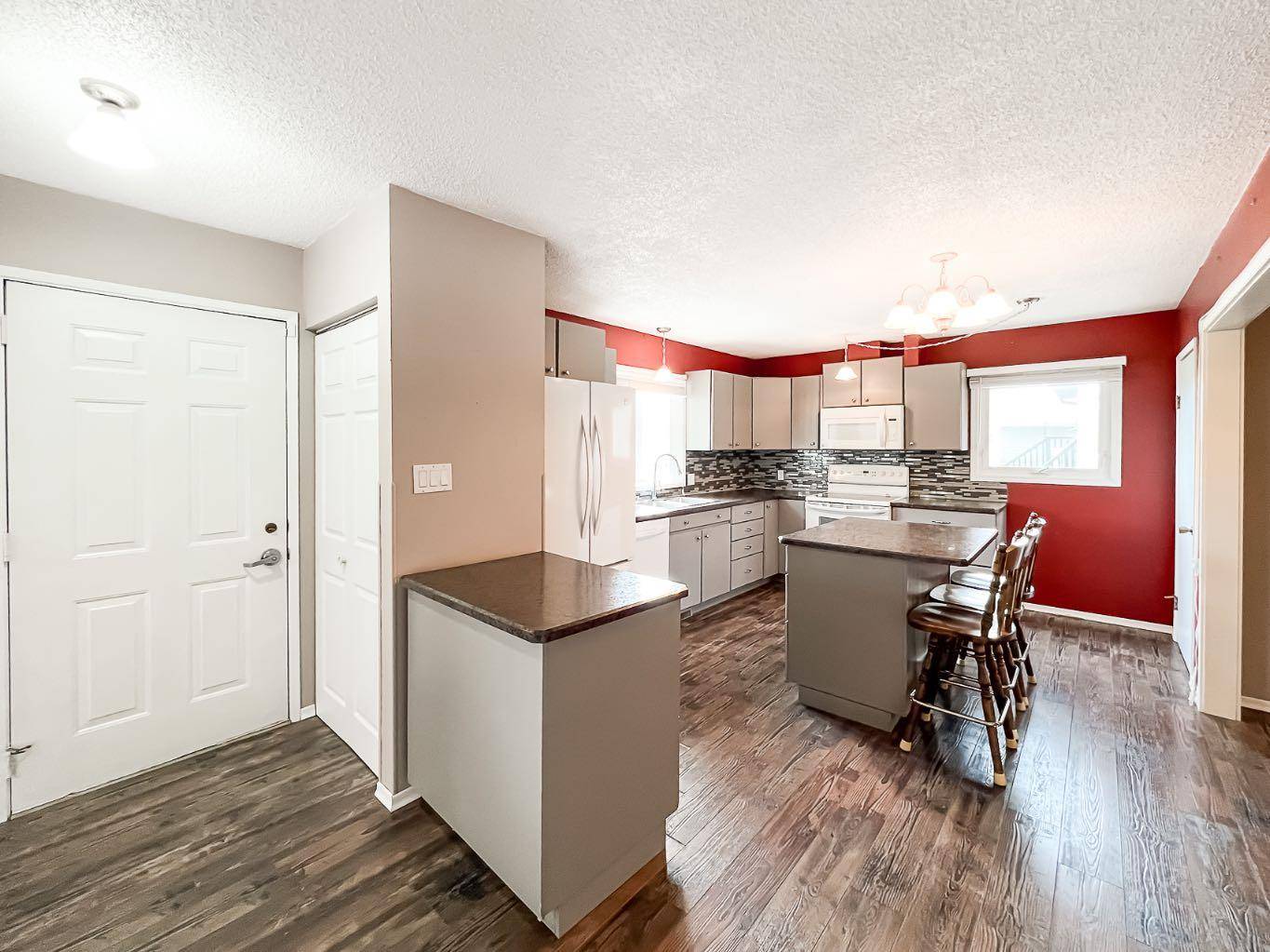3 Beds
2 Baths
1,081 SqFt
3 Beds
2 Baths
1,081 SqFt
Key Details
Property Type Single Family Home
Sub Type Detached
Listing Status Active
Purchase Type For Sale
Square Footage 1,081 sqft
Price per Sqft $157
MLS® Listing ID A2232726
Style Bungalow
Bedrooms 3
Full Baths 2
Year Built 1980
Annual Tax Amount $2,831
Tax Year 2024
Lot Size 8,630 Sqft
Acres 0.2
Property Sub-Type Detached
Source Grande Prairie
Property Description
Location
Province AB
County Smoky River No. 130, M.d. Of
Zoning R1
Direction S
Rooms
Basement Finished, Full
Interior
Interior Features Ceiling Fan(s), Central Vacuum, Kitchen Island, Open Floorplan, Pantry
Heating Forced Air, Natural Gas
Cooling None
Flooring Carpet, Tile, Vinyl Plank
Appliance Dishwasher, Refrigerator, Stove(s), Washer/Dryer
Laundry In Basement
Exterior
Parking Features Triple Garage Detached
Garage Spaces 2.0
Garage Description Triple Garage Detached
Fence None
Community Features Park, Playground, Schools Nearby, Shopping Nearby, Sidewalks, Street Lights, Walking/Bike Paths
Roof Type Asphalt Shingle
Porch Deck
Lot Frontage 66.93
Total Parking Spaces 4
Building
Lot Description Back Lane, Back Yard, Landscaped, Lawn, Level, Low Maintenance Landscape, Many Trees
Foundation Poured Concrete
Architectural Style Bungalow
Level or Stories One
Structure Type Vinyl Siding
Others
Restrictions None Known
Tax ID 93831181
Ownership Private






