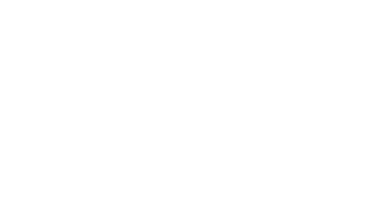5 Beds
4 Baths
2,816 SqFt
5 Beds
4 Baths
2,816 SqFt
Key Details
Property Type Single Family Home
Sub Type Detached
Listing Status Active
Purchase Type For Sale
Square Footage 2,816 sqft
Price per Sqft $330
Subdivision Hillcrest
MLS® Listing ID A2233796
Style 5 Level Split
Bedrooms 5
Full Baths 4
Year Built 1997
Annual Tax Amount $6,413
Tax Year 2025
Lot Size 0.292 Acres
Acres 0.29
Property Sub-Type Detached
Source Alberta West Realtors Association
Property Description
Location
Province AB
County Yellowhead County
Zoning R-S2
Direction NW
Rooms
Other Rooms 1
Basement Finished, Full, Walk-Out To Grade
Interior
Interior Features Built-in Features, Ceiling Fan(s), Central Vacuum, Closet Organizers, Granite Counters, Jetted Tub, Kitchen Island, Sauna, Skylight(s), Storage, Sump Pump(s), Vaulted Ceiling(s), Walk-In Closet(s), Wet Bar
Heating Forced Air, Natural Gas
Cooling Central Air
Flooring Carpet, Ceramic Tile, Cork, Hardwood
Fireplaces Number 3
Fireplaces Type Gas, Wood Burning
Inclusions TV wall mounts & TV's
Appliance Bar Fridge, Built-In Oven, Central Air Conditioner, Convection Oven, Dishwasher, Dryer, Garage Control(s), Induction Cooktop, Microwave, Other, Refrigerator, Washer, Window Coverings, Wine Refrigerator
Laundry Lower Level, Sink
Exterior
Parking Features Heated Garage, RV Access/Parking, Triple Garage Attached
Garage Spaces 3.0
Garage Description Heated Garage, RV Access/Parking, Triple Garage Attached
Fence None
Community Features Lake, Park, Playground, Schools Nearby, Sidewalks, Street Lights, Walking/Bike Paths
Utilities Available Electricity Available, Natural Gas Available, Fiber Optics Available, Garbage Collection, Sewer Available, Water Available
Roof Type Asphalt
Porch Deck, Patio
Lot Frontage 54.0
Exposure NW
Total Parking Spaces 4
Building
Lot Description Back Yard, Backs on to Park/Green Space, Lake, No Neighbours Behind, Views
Foundation Poured Concrete
Architectural Style 5 Level Split
Level or Stories 5 Level Split
Structure Type Stucco,Wood Frame
Others
Restrictions None Known
Tax ID 56526555
Ownership Private






