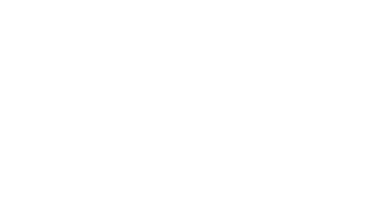4 Beds
2 Baths
1,156 SqFt
4 Beds
2 Baths
1,156 SqFt
Key Details
Property Type Single Family Home
Sub Type Detached
Listing Status Active
Purchase Type For Sale
Square Footage 1,156 sqft
Price per Sqft $583
Subdivision Dalhousie
MLS® Listing ID A2237906
Style Bi-Level
Bedrooms 4
Full Baths 2
Year Built 1971
Annual Tax Amount $4,292
Tax Year 2025
Lot Size 6,996 Sqft
Acres 0.16
Property Sub-Type Detached
Source Calgary
Property Description
Set on a HUGE LOT on a quiet street with MATURE LANDSCAPING, this 4-bedroom home offers nearly 2,150 sq. ft. of developed living space and has been IMMACULATELY MAINTAINED inside and out. BONUS: the OVERSIZED, REINFORCED CONCRETE GARAGE PAD is already in place for your DREAM GARAGE or WORKSHOP!
The main floor features GLEAMING HARDWOOD and tile floors, a bright and inviting living room, dining area, and a functional kitchen with excellent bones. Three bedrooms, a full bathroom, and a LARGE DECK off the kitchen complete this level.
The lower level offers OVERSIZED WINDOWS, a spacious family room with a WOOD-BURNING FIREPLACE and updated stone surround, a 4th bedroom, second full bath, your own workshop, and loads of storage. This NON-SMOKING, PET-FREE home shows true pride of ownership throughout.
Step outside to enjoy the large backyard and the reinforced concrete pad (26' x 24'1”) ready for a future garage or workshop. Recent updates include a NEWER ROOF and HOT WATER TANK, both under 10 years old.
UNBEATABLE LOCATION: walk to schools, parks, bus stops, and Dalhousie LRT. You're minutes from shopping, the University of Calgary, major hospitals, University District, and downtown. There's even SUITE POTENTIAL (subject to approvals) for those thinking long term.
Homes like this don't come along often. Book your showing today and see for yourself why this one is so special!
Location
Province AB
County Calgary
Area Cal Zone Nw
Zoning R-CG
Direction NE
Rooms
Basement Finished, Full
Interior
Interior Features Closet Organizers, No Animal Home, No Smoking Home, Open Floorplan, Storage
Heating Forced Air, Natural Gas
Cooling None
Flooring Carpet, Ceramic Tile, Hardwood, Linoleum
Fireplaces Number 1
Fireplaces Type Raised Hearth, Stone, Wood Burning
Inclusions Most furniture items are negotiable
Appliance Dishwasher, Dryer, Electric Range, Range Hood, Refrigerator, Washer, Window Coverings
Laundry In Basement
Exterior
Parking Features Additional Parking, Oversized, Parking Pad, Paved
Garage Description Additional Parking, Oversized, Parking Pad, Paved
Fence Fenced
Community Features Park, Playground, Schools Nearby, Shopping Nearby, Sidewalks, Walking/Bike Paths
Roof Type Asphalt Shingle
Porch Deck
Lot Frontage 56.01
Total Parking Spaces 6
Building
Lot Description Back Yard, Backs on to Park/Green Space, Few Trees, Front Yard, Garden, Interior Lot, Landscaped, Private, Street Lighting, Treed
Foundation Poured Concrete
Architectural Style Bi-Level
Level or Stories Bi-Level
Structure Type Concrete,Stone,Wood Frame
Others
Restrictions None Known
Tax ID 101531965
Ownership Private
Virtual Tour https://unbranded.youriguide.com/128_dalhurst_way_nw_calgary_ab/







