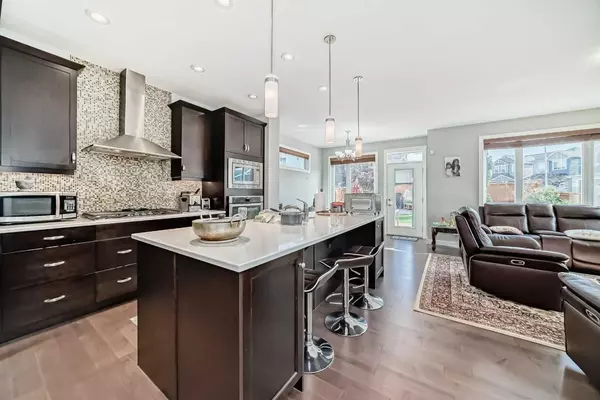4 Beds
4 Baths
2,268 SqFt
4 Beds
4 Baths
2,268 SqFt
OPEN HOUSE
Sun Jul 27, 2:00pm - 5:00pm
Key Details
Property Type Single Family Home
Sub Type Detached
Listing Status Active
Purchase Type For Sale
Square Footage 2,268 sqft
Price per Sqft $407
Subdivision Nolan Hill
MLS® Listing ID A2239666
Style 2 Storey
Bedrooms 4
Full Baths 3
Half Baths 1
Year Built 2015
Annual Tax Amount $4,916
Tax Year 2025
Lot Size 4,596 Sqft
Acres 0.11
Property Sub-Type Detached
Source Calgary
Property Description
4 Bedrooms - Spacious and well-lit rooms, perfect for families.
Double Attached Insulated Garage - Stay warm in the winter with this insulated garage, providing ample space for vehicles and storage.
Fully Developed Basement - Additional living space or entertainment area and full Washroom in the basement.
Prime Corner Lot - Enjoy extra outdoor space and privacy with a corner lot.
Ideal for growing families or anyone looking for a comfortable and modern home in a great community.
Location
Province AB
County Calgary
Area Cal Zone N
Zoning R-G
Direction NW
Rooms
Other Rooms 1
Basement Finished, Full
Interior
Interior Features Kitchen Island, No Animal Home, No Smoking Home, Pantry
Heating Central
Cooling None
Flooring Carpet, Hardwood, Tile
Fireplaces Number 1
Fireplaces Type Gas
Appliance Built-In Oven, Dishwasher, Dryer, Gas Cooktop, Microwave, Refrigerator, Washer
Laundry Laundry Room
Exterior
Parking Features Double Garage Attached, Garage Door Opener, Insulated
Garage Spaces 2.0
Garage Description Double Garage Attached, Garage Door Opener, Insulated
Fence Fenced
Community Features Other, Sidewalks, Street Lights
Roof Type Asphalt Shingle
Porch Deck
Lot Frontage 39.37
Exposure NW
Total Parking Spaces 2
Building
Lot Description Back Lane, Back Yard, City Lot, Corner Lot, Landscaped, Level
Foundation Poured Concrete
Architectural Style 2 Storey
Level or Stories Two
Structure Type Concrete,Vinyl Siding,Wood Frame
Others
Restrictions None Known
Tax ID 101552494
Ownership Private






