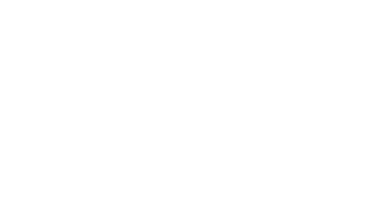REQUEST A TOUR If you would like to see this home without being there in person, select the "Virtual Tour" option and your agent will contact you to discuss available opportunities.
In-PersonVirtual Tour
$ 479,000
Est. payment | /mo
0.38 Acres Lot
$ 479,000
Est. payment | /mo
0.38 Acres Lot
Key Details
Property Type Commercial
Sub Type Industrial
Listing Status Active
Purchase Type For Sale
Subdivision Augustana
MLS® Listing ID A2239446
Annual Tax Amount $5,526
Tax Year 2025
Lot Size 0.380 Acres
Acres 0.38
Property Sub-Type Industrial
Source Central Alberta
Property Description
This outstanding commercial property offers incredible potential on a fully fenced, level lot with a paved parking area—ideal for a variety of business operations. Whether you're in cabinetry, auto mechanics, custom bodywork, contracting, or general storage, this 3,066 sq ft building provides a flexible and functional layout to meet your needs.
Upon entry, you're welcomed into a bright, spacious showroom complete with an attached office and a two-piece public washroom—perfect for receiving clients or showcasing products. The expansive shop area boasts over 1,600 sq ft of open workspace, tall ceilings, and two 14'x12' overhead doors for easy access to large vehicles and equipment.
A standout feature is the 26'x14' spray booth, equipped with an in-floor drain and a nearby mixing room—ideal for automotive or cabinetry painting. An additional two-piece washroom is located in the shop area for convenience. The upper mezzanine offers practical storage, keeping your work floor clear and organized.
The exterior is fully clad in durable, low-maintenance tin siding, and the entire lot (101' x 164') is securely fenced—making it excellent for both indoor and outdoor storage. With its high visibility and multi-use potential, this property is a rare opportunity for entrepreneurs looking to expand or establish their business in a well-equipped, move-in-ready space.
Upon entry, you're welcomed into a bright, spacious showroom complete with an attached office and a two-piece public washroom—perfect for receiving clients or showcasing products. The expansive shop area boasts over 1,600 sq ft of open workspace, tall ceilings, and two 14'x12' overhead doors for easy access to large vehicles and equipment.
A standout feature is the 26'x14' spray booth, equipped with an in-floor drain and a nearby mixing room—ideal for automotive or cabinetry painting. An additional two-piece washroom is located in the shop area for convenience. The upper mezzanine offers practical storage, keeping your work floor clear and organized.
The exterior is fully clad in durable, low-maintenance tin siding, and the entire lot (101' x 164') is securely fenced—making it excellent for both indoor and outdoor storage. With its high visibility and multi-use potential, this property is a rare opportunity for entrepreneurs looking to expand or establish their business in a well-equipped, move-in-ready space.
Location
Province AB
County Camrose
Zoning M1
Interior
Heating Combination, Overhead Heater(s), Natural Gas, Wall Furnace
Inclusions Spray Booth, Compressor
Exterior
Lot Frontage 101.0
Building
Lot Description Interior Lot, Level
Structure Type Concrete
Others
Restrictions None Known
Tax ID 102128095
Ownership Private
Listed by RE/MAX Real Estate (Edmonton) Ltd.






