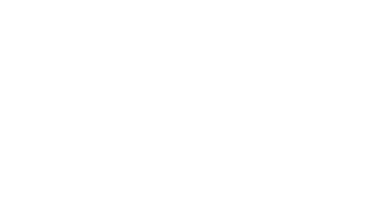4 Beds
4 Baths
1,600 SqFt
4 Beds
4 Baths
1,600 SqFt
Key Details
Property Type Single Family Home
Sub Type Detached
Listing Status Active
Purchase Type For Sale
Square Footage 1,600 sqft
Price per Sqft $399
Subdivision Rangeview
MLS® Listing ID A2240180
Style 2 Storey
Bedrooms 4
Full Baths 3
Half Baths 1
Year Built 2025
Annual Tax Amount $976
Tax Year 2025
Lot Size 2,809 Sqft
Acres 0.06
Property Sub-Type Detached
Source Calgary
Property Description
Step inside to soaring 9' ceilings and stylish luxury vinyl plank flooring that flow through the open-concept main floor. The chef-inspired kitchen is a true showstopper—featuring full-height cabinetry, soft-close doors and drawers, gleaming quartz countertops, stainless steel appliances, a spacious pantry, and a sleek eating bar that seamlessly connects to the dining and living areas—ideal for entertaining. A chic powder room, mudroom, and a convenient side entrance round out the main level.
Upstairs, unwind in the spacious primary retreat with tray ceiling detail, a spa-like 4-piece ensuite, and a generous walk-in closet. A central bonus room adds flexible living space, while two additional bedrooms, a full bath, and an upstairs laundry room offer everyday convenience.
Need more? The fully legal 1-bedroom basement suite—with a private side entrance—makes the perfect mortgage helper or guest suite, offering unbeatable versatility for rental income or multi-generational living.
Stylish. Functional. Income-generating. This is the lifestyle upgrade you've been waiting for.
*Photos are from a similar home.*
Location
Province AB
County Calgary
Area Cal Zone Se
Zoning R-G
Direction W
Rooms
Other Rooms 1
Basement Separate/Exterior Entry, Full, Suite
Interior
Interior Features Open Floorplan, Quartz Counters, Separate Entrance
Heating Forced Air
Cooling None
Flooring Carpet, Vinyl Plank
Appliance Dishwasher, Microwave Hood Fan, Range, Refrigerator, Washer/Dryer
Laundry Upper Level
Exterior
Parking Features Off Street, Rear Drive
Garage Description Off Street, Rear Drive
Fence None
Community Features Park, Playground, Shopping Nearby, Walking/Bike Paths
Roof Type Asphalt Shingle
Porch None
Lot Frontage 25.33
Exposure W
Total Parking Spaces 2
Building
Lot Description Back Lane
Foundation Poured Concrete
Architectural Style 2 Storey
Level or Stories Two
Structure Type Vinyl Siding,Wood Frame
New Construction Yes
Others
Restrictions None Known
Tax ID 101106338
Ownership Private







