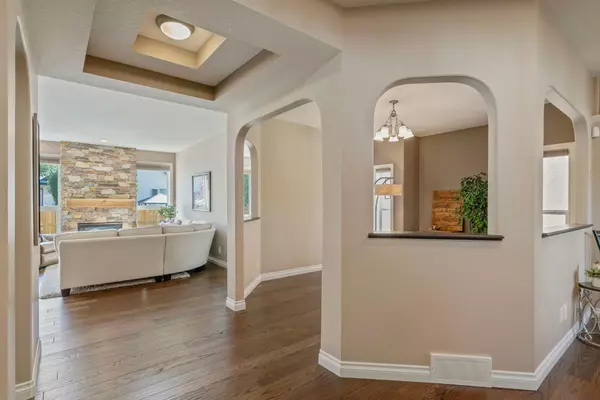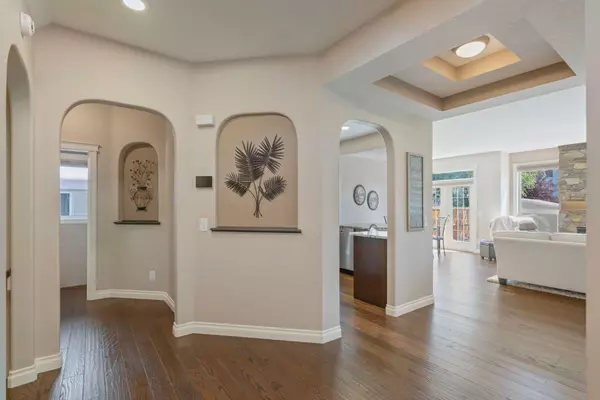5 Beds
5 Baths
2,536 SqFt
5 Beds
5 Baths
2,536 SqFt
Key Details
Property Type Single Family Home
Sub Type Detached
Listing Status Active
Purchase Type For Sale
Square Footage 2,536 sqft
Price per Sqft $345
Subdivision Cranston
MLS® Listing ID A2240791
Style 2 Storey
Bedrooms 5
Full Baths 3
Half Baths 2
HOA Fees $190/ann
HOA Y/N 1
Year Built 2002
Annual Tax Amount $5,750
Tax Year 2025
Lot Size 4,843 Sqft
Acres 0.11
Property Sub-Type Detached
Source Calgary
Property Description
Location
Province AB
County Calgary
Area Cal Zone Se
Zoning R-G
Direction W
Rooms
Other Rooms 1
Basement Finished, Full
Interior
Interior Features Ceiling Fan(s), Central Vacuum, Closet Organizers, Double Vanity, Granite Counters, High Ceilings, No Animal Home, No Smoking Home, Pantry, Recessed Lighting, See Remarks, Soaking Tub, Storage, Walk-In Closet(s)
Heating Forced Air, Natural Gas
Cooling Central Air
Flooring Carpet, Hardwood, Tile, Vinyl Plank
Fireplaces Number 1
Fireplaces Type Gas, Living Room, Stone
Inclusions Freezer in Basement, Fridge in Basement, Wine Racks in Basement, Extra Kitchen Cabinet (loose) in Basement, Garden Shed in Backyard, Security System without a Monthly Contract, Washer & Dryer Pedestal, Remotes for Window Coverings.
Appliance Central Air Conditioner, Dishwasher, Dryer, Garage Control(s), Microwave Hood Fan, Refrigerator, Stove(s), Washer, Water Softener, Window Coverings
Laundry In Basement, Laundry Room, Sink
Exterior
Parking Features 220 Volt Wiring, Double Garage Attached, Driveway, Heated Garage, Oversized
Garage Spaces 2.0
Garage Description 220 Volt Wiring, Double Garage Attached, Driveway, Heated Garage, Oversized
Fence Fenced, Partial
Community Features Clubhouse, Other, Park, Playground, Schools Nearby, Shopping Nearby, Sidewalks, Street Lights, Walking/Bike Paths
Amenities Available Clubhouse, Other
Roof Type Asphalt Shingle
Porch Patio
Lot Frontage 42.16
Total Parking Spaces 4
Building
Lot Description Back Yard, Low Maintenance Landscape, Rectangular Lot
Foundation Poured Concrete
Architectural Style 2 Storey
Level or Stories Two
Structure Type Stucco,Wood Frame
Others
Restrictions None Known
Tax ID 101521904
Ownership Private
Virtual Tour https://unbranded.youriguide.com/12_cranleigh_ct_se_calgary_ab/






