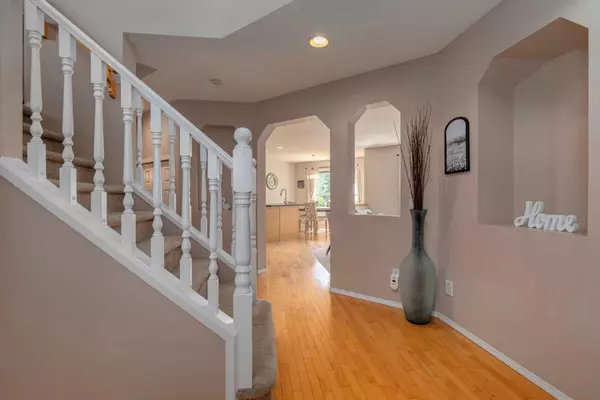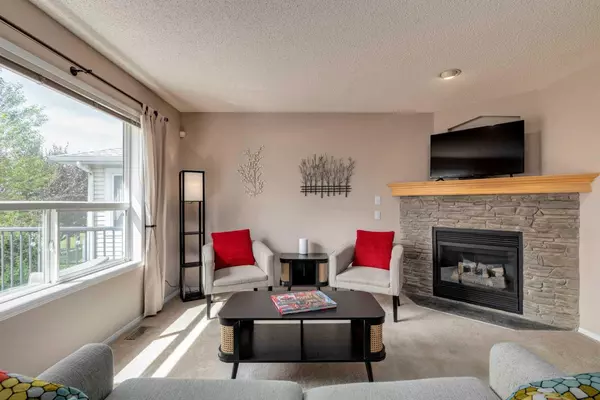3 Beds
3 Baths
1,794 SqFt
3 Beds
3 Baths
1,794 SqFt
Key Details
Property Type Single Family Home
Sub Type Detached
Listing Status Active
Purchase Type For Sale
Square Footage 1,794 sqft
Price per Sqft $398
Subdivision Cranston
MLS® Listing ID A2243019
Style 2 Storey
Bedrooms 3
Full Baths 2
Half Baths 1
HOA Fees $180/ann
HOA Y/N 1
Year Built 2001
Annual Tax Amount $4,075
Tax Year 2025
Lot Size 4,251 Sqft
Acres 0.1
Property Sub-Type Detached
Source Calgary
Property Description
one of Calgary's most vibrant and family-friendly communities. Step inside and discover
an open-concept layout that effortlessly combines style and functionality. The spacious
main floor features a living room perfect for gathering, and a seamless flow into the well-
appointed kitchen. Here, you'll find modern appliances, granite countertops, a large
island with an undermount sink and bar seating, a large corner pantry, and a convenient
space for a coffee station. The sun-soaked breakfast nook leads directly to the private,
tree-lined backyard oasis backing onto a serene green space with direct access to
walking paths, a playground, and three fantastic schools. A main-level laundry room and
an updated powder room complete this floor. Upstairs, the primary suite is a true retreat,
offering a private oasis with its own ensuite bathroom that has plenty of natural light
through the newer skylight and a generous walk-in closet. Two additional bedrooms and
a full bath ensure there is ample space for guests. The stunning oversized bonus room,
with its soaring ceilings and expansive windows, provides a flexible space that can be
tailored to suit your lifestyle. Finally, unwind in the fully developed basement, a versatile
space perfect for an expansive rec room or a cozy family retreat where years of
memories are waiting to be made. This home has extensive pride of ownership and is in
incredible shape. You will not find another one like this in the community! Set up a private viewing today, its a move you'll be glad you made!
Location
Province AB
County Calgary
Area Cal Zone Se
Zoning R-G
Direction N
Rooms
Other Rooms 1
Basement Finished, Full
Interior
Interior Features Bar, Central Vacuum, Kitchen Island, Open Floorplan, Pantry, Vinyl Windows, Walk-In Closet(s)
Heating Central, Forced Air, Natural Gas
Cooling Central Air
Flooring Carpet, Hardwood, Linoleum
Fireplaces Number 1
Fireplaces Type Gas, Living Room
Appliance Dishwasher, Electric Stove, Microwave, Range Hood, Refrigerator, Washer/Dryer, Window Coverings
Laundry Main Level
Exterior
Parking Features Double Garage Attached
Garage Spaces 2.0
Garage Description Double Garage Attached
Fence Fenced
Community Features Clubhouse, Park, Playground, Schools Nearby, Shopping Nearby, Sidewalks, Street Lights, Walking/Bike Paths
Amenities Available Recreation Facilities
Roof Type Asphalt Shingle
Porch Deck
Lot Frontage 38.39
Total Parking Spaces 4
Building
Lot Description Back Yard, Backs on to Park/Green Space, Front Yard, Level, Low Maintenance Landscape, Many Trees, Rectangular Lot
Foundation Poured Concrete
Architectural Style 2 Storey
Level or Stories Two
Structure Type Vinyl Siding,Wood Frame
Others
Restrictions None Known
Tax ID 101186991
Ownership Private






