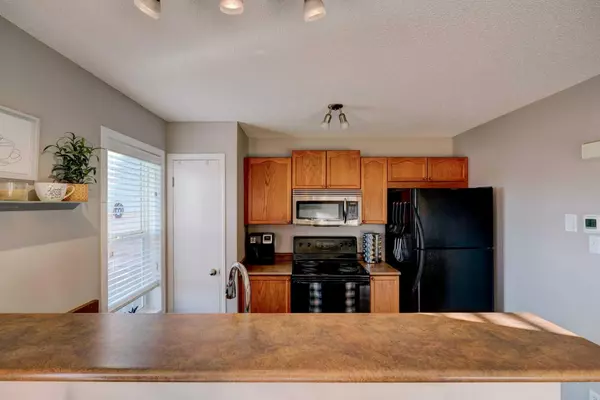3 Beds
2 Baths
1,150 SqFt
3 Beds
2 Baths
1,150 SqFt
Key Details
Property Type Single Family Home
Sub Type Detached
Listing Status Active
Purchase Type For Sale
Square Footage 1,150 sqft
Price per Sqft $434
Subdivision Mckenzie Towne
MLS® Listing ID A2243311
Style 2 Storey
Bedrooms 3
Full Baths 1
Half Baths 1
HOA Fees $226/ann
HOA Y/N 1
Year Built 2005
Annual Tax Amount $3,321
Tax Year 2025
Lot Size 5,435 Sqft
Acres 0.12
Property Sub-Type Detached
Source Calgary
Property Description
Location
Province AB
County Calgary
Area Cal Zone Se
Zoning R-2M
Direction E
Rooms
Basement Full, Unfinished
Interior
Interior Features Kitchen Island
Heating Forced Air
Cooling Central Air
Flooring Carpet, Laminate, Tile
Appliance Central Air Conditioner, Dishwasher, Dryer, Electric Range, Refrigerator, Washer
Laundry In Basement
Exterior
Parking Features Double Garage Detached, Parking Pad
Garage Spaces 2.0
Garage Description Double Garage Detached, Parking Pad
Fence Fenced
Community Features Park, Playground, Schools Nearby, Shopping Nearby
Amenities Available None
Roof Type Asphalt Shingle
Porch Deck
Lot Frontage 27.56
Total Parking Spaces 3
Building
Lot Description Back Lane, Back Yard
Foundation Poured Concrete
Architectural Style 2 Storey
Level or Stories Two
Structure Type Wood Frame
Others
Restrictions None Known
Tax ID 101373533
Ownership Private
Virtual Tour https://unbranded.youriguide.com/149_elgin_pl_se_calgary_ab/






