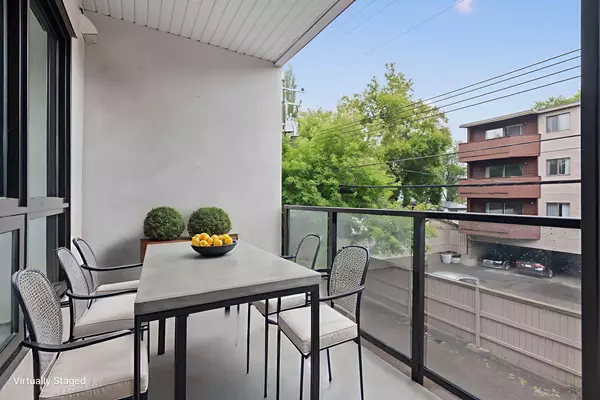1 Bed
1 Bath
622 SqFt
1 Bed
1 Bath
622 SqFt
Key Details
Property Type Condo
Sub Type Apartment
Listing Status Active
Purchase Type For Sale
Square Footage 622 sqft
Price per Sqft $514
Subdivision Renfrew
MLS® Listing ID A2242693
Style Apartment-Single Level Unit
Bedrooms 1
Full Baths 1
Condo Fees $409/mo
Year Built 2015
Annual Tax Amount $2,119
Tax Year 2025
Property Sub-Type Apartment
Source Calgary
Property Description
Experience the perfect balance of comfort, style, and convenience in this beautifully finished 1-bedroom + den, 1-bathroom condo, ideally located in the highly sought-after inner-city community of Renfrew. Positioned directly across from a large park and playground, and just minutes from downtown and the trendy shops and restaurants of Bridgeland, this home offers exceptional urban accessibility with a touch of tranquility.
Freshly painted and filled with natural light, the open-concept layout is enhanced by west-facing windows and contemporary finishes throughout. The kitchen is designed for both function and flair, featuring granite countertops, stainless steel appliances (including a brand-new microwave), and a generous island with a built-in dining table.
The bright, spacious living area flows seamlessly onto a private west-facing balcony, offering a quiet retreat or a perfect spot to entertain. The primary bedroom is both cozy and refined, complete with a spa-inspired ensuite featuring a deep soaker tub and oversized floating vanity. A versatile den with a window makes an ideal home office, creative space, or guest area.
Additional highlights include in-suite laundry, access to a fully equipped fitness center, secure underground parking, private storage, and visitor parking.
Enjoy a walkable lifestyle just steps from beloved local spots like Diner Deluxe and Big Fish & Open Range, plus quick access to green spaces, transit, and major roadways. This is a rare opportunity to own a stylish, move-in-ready condo in one of Calgary's most vibrant and connected neighborhoods.
Location
Province AB
County Calgary
Area Cal Zone Cc
Zoning M-C2
Direction E
Interior
Interior Features Granite Counters, Kitchen Island, No Smoking Home, Open Floorplan, Storage, Tile Counters
Heating Baseboard
Cooling None
Flooring Ceramic Tile, Vinyl Plank
Inclusions NA
Appliance Dishwasher, Dryer, Electric Stove, Microwave, Range Hood, Refrigerator, Washer, Window Coverings
Laundry In Unit
Exterior
Parking Features Assigned, Guest, Parkade, Underground
Garage Description Assigned, Guest, Parkade, Underground
Community Features Park, Playground, Pool, Schools Nearby, Shopping Nearby, Sidewalks, Street Lights, Tennis Court(s), Walking/Bike Paths
Amenities Available Elevator(s), Fitness Center, Secured Parking, Storage, Trash, Visitor Parking
Porch Balcony(s)
Exposure W
Total Parking Spaces 1
Building
Story 4
Architectural Style Apartment-Single Level Unit
Level or Stories Single Level Unit
Structure Type Stucco,Wood Frame
Others
HOA Fee Include Amenities of HOA/Condo,Common Area Maintenance,Heat,Insurance,Professional Management,Reserve Fund Contributions,Sewer,Snow Removal,Trash,Water
Restrictions Pet Restrictions or Board approval Required,Pets Allowed,Restrictive Covenant,Utility Right Of Way
Tax ID 101299514
Ownership Private
Pets Allowed Restrictions, Yes






