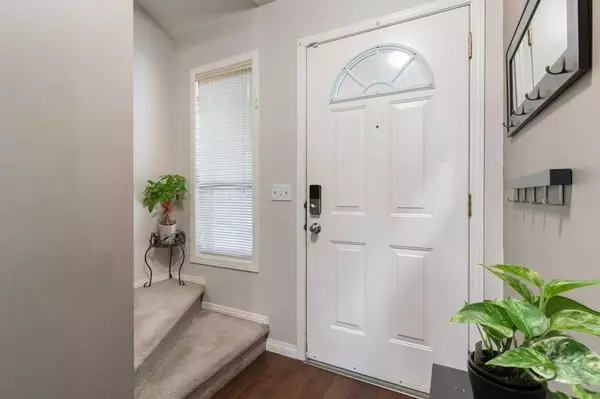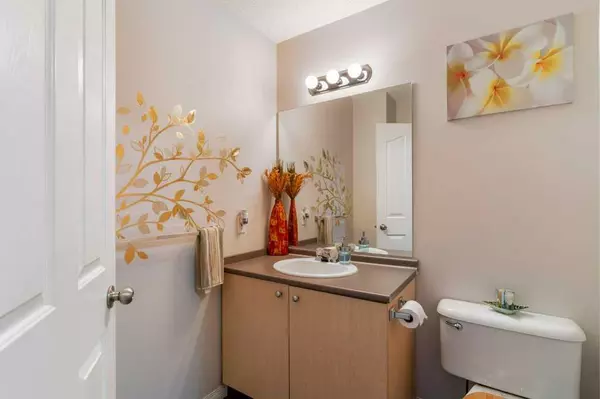3 Beds
3 Baths
1,243 SqFt
3 Beds
3 Baths
1,243 SqFt
Key Details
Property Type Townhouse
Sub Type Row/Townhouse
Listing Status Active
Purchase Type For Sale
Square Footage 1,243 sqft
Price per Sqft $341
Subdivision Citadel
MLS® Listing ID A2243385
Style 2 Storey
Bedrooms 3
Full Baths 2
Half Baths 1
Condo Fees $376
Year Built 2003
Annual Tax Amount $2,648
Tax Year 2025
Property Sub-Type Row/Townhouse
Source Calgary
Property Description
Location
Province AB
County Calgary
Area Cal Zone Nw
Zoning M-C1 d75
Direction S
Rooms
Other Rooms 1
Basement Finished, Full
Interior
Interior Features Open Floorplan
Heating Forced Air
Cooling None
Flooring Carpet, Hardwood
Inclusions None
Appliance Dishwasher, Dryer, Electric Stove, Range Hood, Refrigerator, Washer, Window Coverings
Laundry In Basement
Exterior
Parking Features Single Garage Attached
Garage Spaces 1.0
Garage Description Single Garage Attached
Fence Partial
Community Features Park, Playground, Schools Nearby, Shopping Nearby, Sidewalks, Street Lights, Walking/Bike Paths
Amenities Available Trash, Visitor Parking
Roof Type Asphalt Shingle
Porch Deck
Total Parking Spaces 2
Building
Lot Description Back Yard
Foundation Poured Concrete
Architectural Style 2 Storey
Level or Stories Two
Structure Type Asphalt,Concrete
Others
HOA Fee Include Common Area Maintenance,Parking,Professional Management,Snow Removal,Trash
Restrictions Underground Utility Right of Way
Ownership Private
Pets Allowed Restrictions







