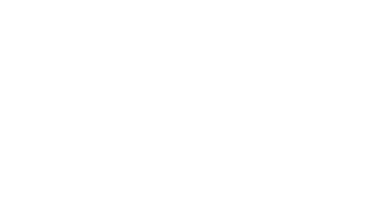4 Beds
2 Baths
1,168 SqFt
4 Beds
2 Baths
1,168 SqFt
Key Details
Property Type Townhouse
Sub Type Row/Townhouse
Listing Status Active
Purchase Type For Sale
Square Footage 1,168 sqft
Price per Sqft $209
Subdivision Beacon Hill
MLS® Listing ID A2244191
Style 2 Storey
Bedrooms 4
Full Baths 2
Condo Fees $319
Year Built 2016
Annual Tax Amount $1,134
Tax Year 2025
Property Sub-Type Row/Townhouse
Source Fort McMurray
Property Description
The home itself offers some wonderful features, including an eat-in kitchen with a brand new backsplash, ample storage, and large windows that let in plenty of natural light. The spacious living room also boasts large picture window overlooking a private, fenced yard. Upstairs, you'll find a full bathroom and three well-appointed bedrooms. The lower level is completely finished with a recreation room, an additional bedroom, and a wet bar, offering plenty of extra living space and storage. This home truly shows pride of ownership and is turnkey ready for immediate move-in.
Location
Province AB
County Wood Buffalo
Area Fm Sw
Zoning R3
Direction NE
Rooms
Basement Finished, Full
Interior
Interior Features See Remarks
Heating Forced Air, Natural Gas
Cooling None
Flooring Carpet, Vinyl Plank
Appliance Dishwasher, Electric Stove, Refrigerator, Washer/Dryer, Window Coverings
Laundry In Basement
Exterior
Parking Features Parkade
Garage Description Parkade
Fence Fenced
Community Features None
Amenities Available Visitor Parking
Roof Type Asphalt Shingle
Porch None
Exposure NE
Total Parking Spaces 1
Building
Lot Description Back Yard, Backs on to Park/Green Space
Foundation Poured Concrete
Architectural Style 2 Storey
Level or Stories Two
Structure Type Concrete
Others
HOA Fee Include Common Area Maintenance
Restrictions None Known
Tax ID 102171617
Ownership Private
Pets Allowed Yes







