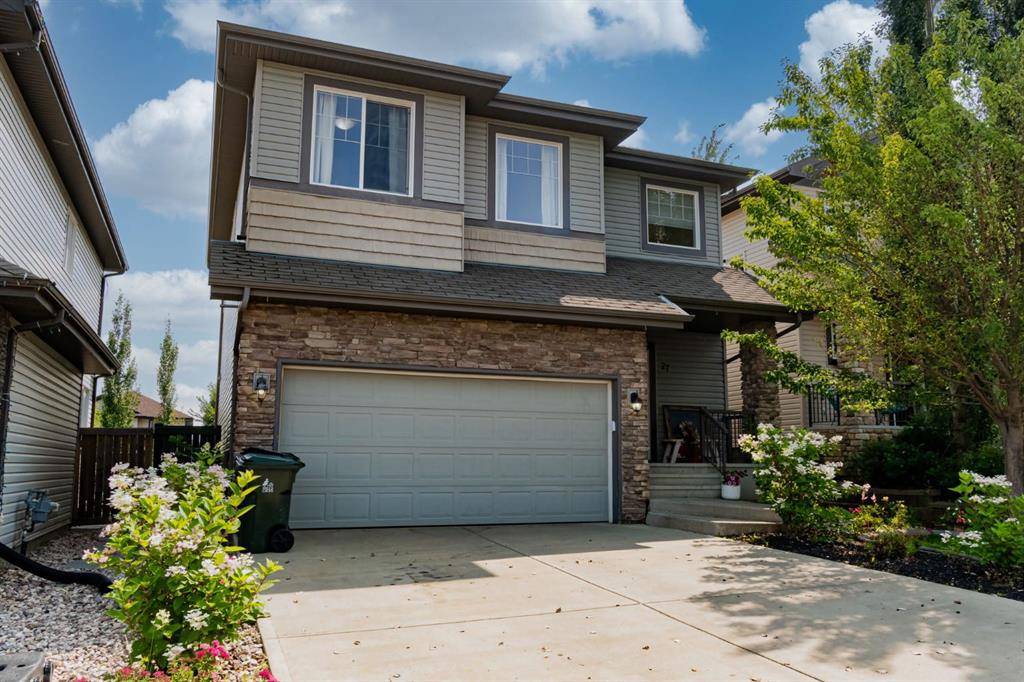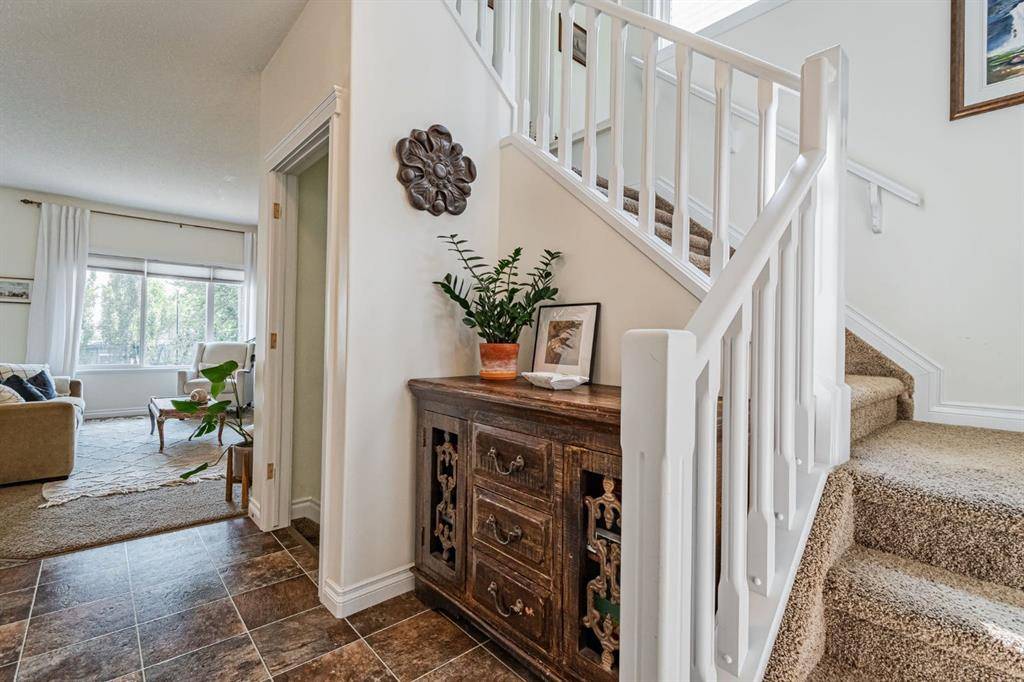$499,900
$499,900
For more information regarding the value of a property, please contact us for a free consultation.
5 Beds
3 Baths
1,960 SqFt
SOLD DATE : 08/03/2023
Key Details
Sold Price $499,900
Property Type Single Family Home
Sub Type Detached
Listing Status Sold
Purchase Type For Sale
Square Footage 1,960 sqft
Price per Sqft $255
Subdivision Spruce Village
MLS® Listing ID A2068012
Sold Date 08/03/23
Style 2 Storey
Bedrooms 5
Full Baths 2
Half Baths 1
Year Built 2009
Annual Tax Amount $3,807
Tax Year 2022
Lot Size 496 Sqft
Acres 0.01
Property Sub-Type Detached
Source Central Alberta
Property Description
Welcome home! PRISTINE 1960 sq.ft home in coveted Spruce Village community. This 5 bedroom/3 bathroom home is steps from schools and Jubilee Park.
Step into the inviting front entryway and freshly painted interior. Entertain in your NEWLY RENOVATED KITCHEN with brand new high efficiency appliances, bright living room, cozy fireplace & tranquil large windows.
Retreat into your LARGE PRIMARY SUITE WALK-IN CLOSET AND 4 PC ENSUITE. Three large bedrooms, second floor laundry, oversized washer/dryer and office/reading nook completes the 2nd floor.
Basement boasts a LARGE ENTERTAINMENT ROOM & surround sound. PLENTY OF STORAGE & 5th bedroom with a utility sink and new vinyl plank flooring doubles as a home business or gym. 4th bathroom plumbing is roughed-in.
Backyard flowers, berry bushes and trees, and an incredible stone patio are guaranteed to help you unwind with family and friends.
HEATED 2-CAR GARAGE with workbench and built in storage including a separate breaker panel for 240 Volt equipment. Impressive!
Location
Province AB
County Spruce Grove
Zoning RS
Direction W
Rooms
Other Rooms 1
Basement Finished, Full
Interior
Interior Features Granite Counters, Kitchen Island, No Animal Home, No Smoking Home
Heating Central, Fireplace(s), Natural Gas
Cooling None
Flooring Carpet, Ceramic Tile, Linoleum, Vinyl Plank
Fireplaces Number 1
Fireplaces Type Family Room, Gas
Appliance Convection Oven, Dishwasher, Electric Stove, Refrigerator
Laundry Upper Level
Exterior
Parking Features 220 Volt Wiring, Double Garage Attached, Garage Door Opener, Garage Faces Front, Heated Garage, Workshop in Garage
Garage Spaces 2.0
Garage Description 220 Volt Wiring, Double Garage Attached, Garage Door Opener, Garage Faces Front, Heated Garage, Workshop in Garage
Fence Fenced
Community Features Schools Nearby
Roof Type Asphalt Shingle
Porch Patio, Porch
Lot Frontage 11.75
Exposure W
Total Parking Spaces 4
Building
Lot Description Back Yard, Cul-De-Sac, Fruit Trees/Shrub(s), Lawn, No Neighbours Behind, Landscaped
Foundation Poured Concrete
Architectural Style 2 Storey
Level or Stories Two
Structure Type Vinyl Siding
Others
Restrictions None Known
Tax ID 56586689
Ownership Private
Read Less Info
Want to know what your home might be worth? Contact us for a FREE valuation!

Our team is ready to help you sell your home for the highest possible price ASAP






