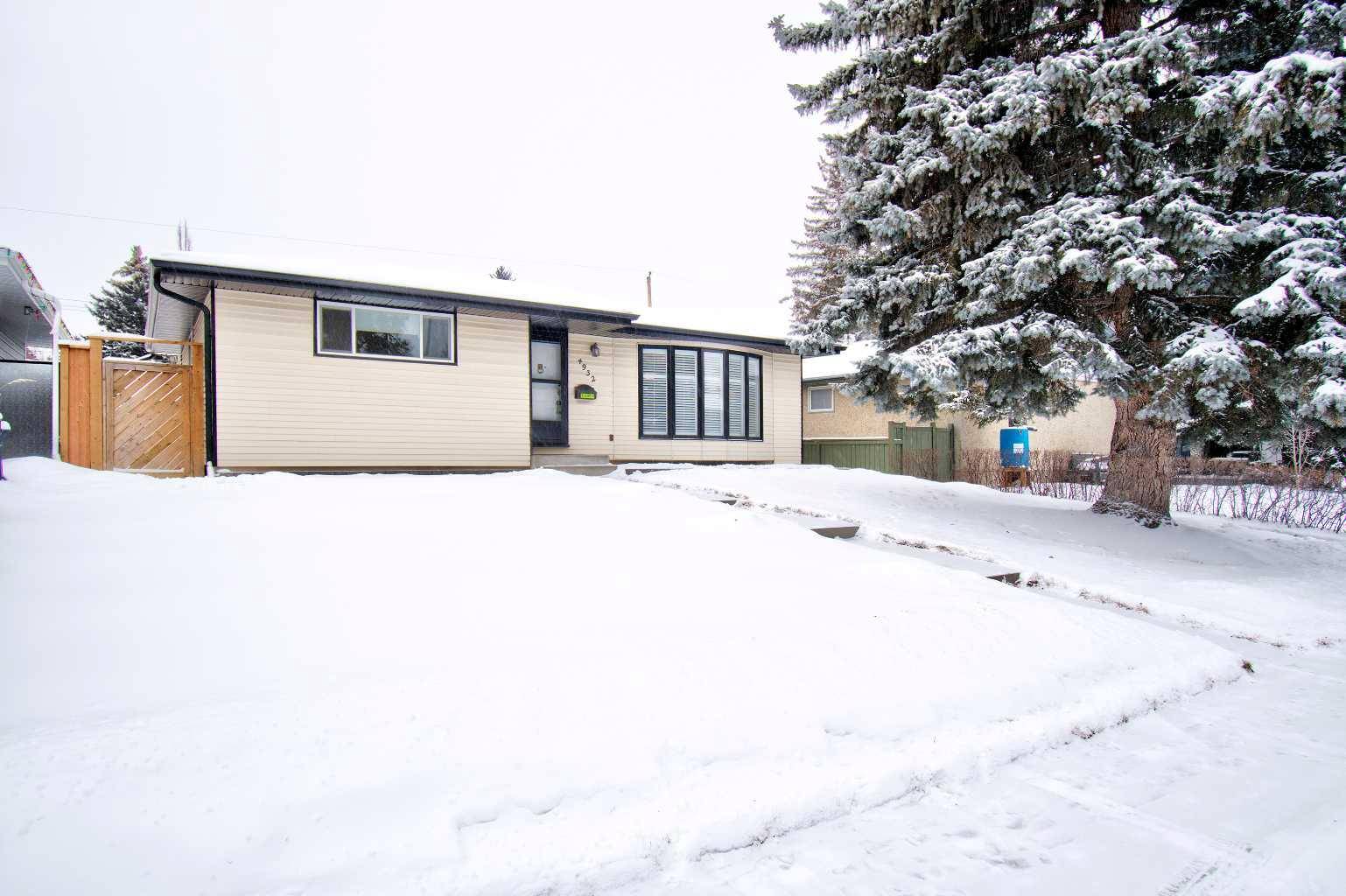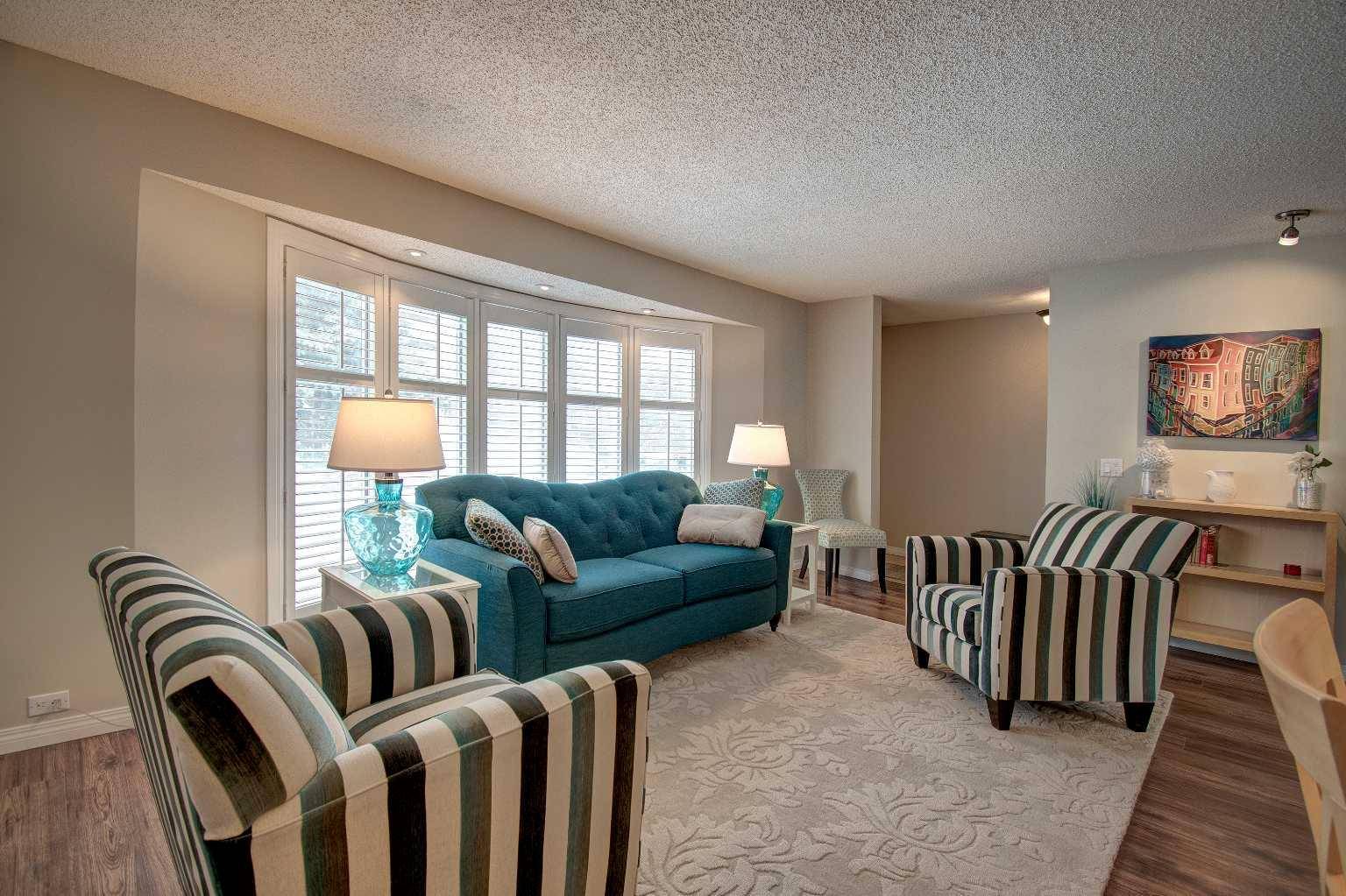$740,000
$685,500
8.0%For more information regarding the value of a property, please contact us for a free consultation.
4 Beds
2 Baths
1,145 SqFt
SOLD DATE : 01/22/2024
Key Details
Sold Price $740,000
Property Type Single Family Home
Sub Type Detached
Listing Status Sold
Purchase Type For Sale
Square Footage 1,145 sqft
Price per Sqft $646
Subdivision Varsity
MLS® Listing ID A2101847
Sold Date 01/22/24
Style Bungalow
Bedrooms 4
Full Baths 2
Year Built 1966
Annual Tax Amount $4,071
Tax Year 2023
Lot Size 5,500 Sqft
Acres 0.13
Property Sub-Type Detached
Source Calgary
Property Description
THIS IS IT!! WHAT YOU HAVE BEEN LOOKING FOR!! QUICK POSSESSION! Welcome To the Prestigious Community of Varsity. Bungalow Built By Nu-West Homes On Quiet Street. Close To Lots of Amenities. Open Concept Home in Fantastic Location. Total of 4 BEDROOMS, 2 – 4 PIECE BATHROOMS, Large Soaker Tub in Basement Bathroom. BONUS OVERSIZED IMPRESSIVE DOUBLE DETACHED GARAGE (24' X 24'), PARTIALLY INSULATED AND DRYWALLED, Keyless Entry, “As Is” Furnace, Paved Alley - Rear Drive Access. HOME OFFERS LOTS OF NATURAL LIGHT AND WELCOMES YOU INTO A LARGE LIVING SPACE. Spacious Living Room with LARGE BOW WINDOW W/SHUTTERS. Separate Dining Room and Breakfast Nook. THE SPACIOUS KITCHEN FEATURES GRANITE COUNTERTOPS, GLASS BACKSPLASH, STAINLESS STEEL APPLIANCES, LOTS OF COUNTER SPACE, CABINETS AND PANTRY. Boxed Out Bay Window Over Kitchen Sink Area. BASEMENT HAS LARGE FAMILY ROOM WITH STORAGE CLOSETS. Den Off Family Room. EXTRA BEDROOM IS SPACIOUS. Laundry Room Washer/Dryer (Samsung) To Stay. Humidifier “As Is”. ROUGHED-IN VACU-FLO SYSTEM. Most Of Home Newly Painted. New Flooring Throughout Most of Home. NEW EAVESTROUGH, SOFFITS, FASCIA AND DOWNSPOUTS 2022. Newer Roof Shingles. New 50 Gal Water Heater 2015. Professionally Landscaped Front Yard. Fully Fenced and South Facing Backyard. YOU'LL BE IMPRESSED WITH THIS HOME AND SO, SO MANY RENOVATIONS. DON'T MISS OUT. SEE VIDEO!!
Location
Province AB
County Calgary
Area Cal Zone Nw
Zoning R-C1
Direction N
Rooms
Basement Finished, Full
Interior
Interior Features Granite Counters, Soaking Tub
Heating Forced Air, Natural Gas
Cooling None
Flooring Carpet, Laminate, Tile
Appliance Dishwasher, Dryer, Electric Stove, Garage Control(s), Microwave, Refrigerator, Washer, Window Coverings
Laundry In Basement
Exterior
Parking Features Alley Access, Double Garage Detached, Oversized
Garage Spaces 2.0
Garage Description Alley Access, Double Garage Detached, Oversized
Fence Fenced
Community Features Playground, Schools Nearby, Shopping Nearby
Roof Type Asphalt Shingle
Porch None
Lot Frontage 49.97
Exposure N
Total Parking Spaces 2
Building
Lot Description Back Lane, Landscaped, Rectangular Lot, Treed
Foundation Poured Concrete
Architectural Style Bungalow
Level or Stories One
Structure Type Aluminum Siding ,Wood Frame
Others
Restrictions None Known
Tax ID 82921231
Ownership Private
Read Less Info
Want to know what your home might be worth? Contact us for a FREE valuation!

Our team is ready to help you sell your home for the highest possible price ASAP






