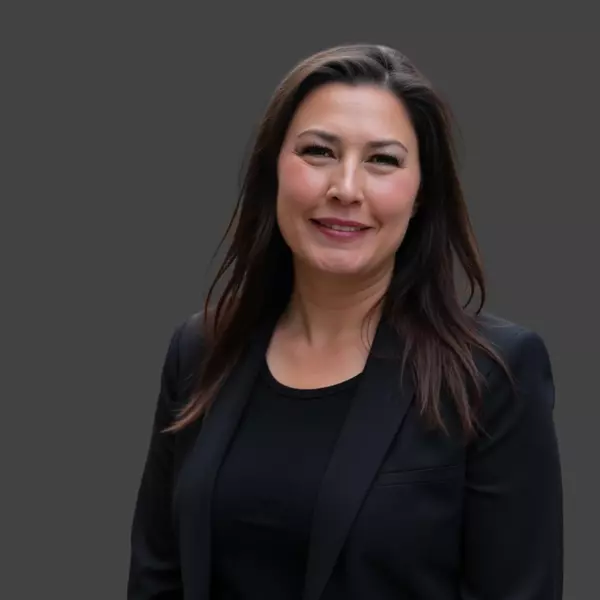$587,000
$599,500
2.1%For more information regarding the value of a property, please contact us for a free consultation.
4 Beds
3 Baths
1,502 SqFt
SOLD DATE : 02/18/2025
Key Details
Sold Price $587,000
Property Type Single Family Home
Sub Type Detached
Listing Status Sold
Purchase Type For Sale
Square Footage 1,502 sqft
Price per Sqft $390
Subdivision Walden
MLS® Listing ID A2183783
Sold Date 02/18/25
Style 2 Storey
Bedrooms 4
Full Baths 2
Half Baths 1
Year Built 2011
Annual Tax Amount $3,278
Tax Year 2024
Lot Size 3,132 Sqft
Acres 0.07
Property Sub-Type Detached
Source Calgary
Property Description
CONVENIENTLY LOCATED | ABUNDANCE OF WINDOWS | WITH PARKS, TRANSIT & AMENITIES
A beautiful Cherry Blossom tree welcomes you to this bright, spacious and well laid out home in the desirable neighbourhood of Walden! This 4-bedroom gem offers a functional open concept layout, modern features, and an unbeatable location near all the conveniences you could ask for.
Step inside to a bright and welcoming main level with luxury vinyl plank flooring throughout. The oversized West facing windows bask the main floor living room in sunlight. The floorplan flows seamlessly from spacious living room into a thoughtful dining area and a well-appointed kitchen, complete with a pantry and a large central island—perfect for meal prep and casual gatherings. A rear-entry mudroom, workstation/flex space and ½ bath complete this well designed main floor.
Upstairs, you'll find an oversized primary bedroom with a walk-in closet and a private 4-piece ensuite. Two additional bedrooms and a second 4-piece bathroom provide comfortable accommodations for family or guests.
The partially developed lower level includes a spacious 4th bedroom with a bathroom rough-in, giving you the freedom to customize and expand the living space to suit your needs.
Outside, the parking pad is just awaiting a 2 car garage. The private fenced area features a storage shed and large aspen trees offering shade and privacy. This backyard is ideal for outdoor relaxation and recreation. With central air conditioning, you'll stay comfortable all year round.
Location
Province AB
County Calgary
Area Cal Zone S
Zoning R-G
Direction W
Rooms
Other Rooms 1
Basement Full, Partially Finished
Interior
Interior Features Bathroom Rough-in, High Ceilings, Kitchen Island, Open Floorplan, Vinyl Windows
Heating Forced Air
Cooling Central Air
Flooring Carpet, Laminate, Vinyl Plank
Appliance Central Air Conditioner, Dishwasher, Dryer, Electric Range, Microwave Hood Fan, Refrigerator, Washer, Window Coverings
Laundry In Basement
Exterior
Parking Features Parking Pad
Garage Description Parking Pad
Fence Fenced
Community Features Park, Playground, Schools Nearby, Shopping Nearby, Sidewalks, Street Lights
Roof Type Asphalt Shingle
Porch Deck
Lot Frontage 29.89
Total Parking Spaces 2
Building
Lot Description Back Lane, Back Yard, Front Yard, Landscaped, Lawn, Private, Rectangular Lot, Treed
Foundation Poured Concrete
Architectural Style 2 Storey
Level or Stories Two
Structure Type Vinyl Siding,Wood Frame
Others
Restrictions None Known
Tax ID 95352202
Ownership Private
Read Less Info
Want to know what your home might be worth? Contact us for a FREE valuation!

Our team is ready to help you sell your home for the highest possible price ASAP







