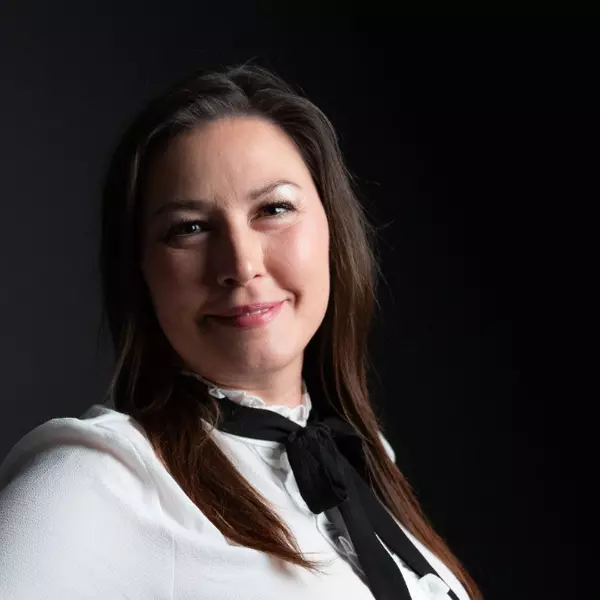$533,000
$529,900
0.6%For more information regarding the value of a property, please contact us for a free consultation.
3 Beds
3 Baths
1,233 SqFt
SOLD DATE : 02/21/2025
Key Details
Sold Price $533,000
Property Type Single Family Home
Sub Type Semi Detached (Half Duplex)
Listing Status Sold
Purchase Type For Sale
Square Footage 1,233 sqft
Price per Sqft $432
Subdivision Cedarbrae
MLS® Listing ID A2193139
Sold Date 02/21/25
Style 2 Storey,Side by Side
Bedrooms 3
Full Baths 2
Half Baths 1
Originating Board Calgary
Year Built 1977
Annual Tax Amount $2,315
Tax Year 2024
Lot Size 2,766 Sqft
Acres 0.06
Property Sub-Type Semi Detached (Half Duplex)
Property Description
Welcome to this impeccably maintained semi-detached 2-storey duplex nestled on a quiet, family-friendly street in the community of Cedarbrae. Whether you're a first-time homebuyer or an investor, this turn-key property is loaded with modern upgrades to provide peace of mind for years to come. This home is truly move-in ready, featuring newer shingles, vinyl siding, and vinyl windows (2020), a new furnace and air conditioning unit (2023), and a sleek stainless steel appliance package (2022), along with a high-end Electrolux washer and dryer (2022). Step inside to discover a spacious main floor featuring a bright and inviting living room, a separate dining area, and a family-style kitchen complete with a cozy built-in nook—perfect for morning coffee or casual meals. A convenient 2-piece powder room completes the main level. Upstairs, you'll find three well-appointed bedrooms, offering comfort and versatility for any lifestyle including a 4pc bathroom. The lower level expands your living space with a recreation room, a 3-piece bath, laundry area, and a dedicated storage room. Enjoy the private low-maintenance backyard, perfect for relaxing or entertaining, with alley access and a gate for optional parking.
Location
Province AB
County Calgary
Area Cal Zone S
Zoning R-CG
Direction W
Rooms
Basement Finished, Full
Interior
Interior Features Open Floorplan, Vinyl Windows
Heating Forced Air, Natural Gas
Cooling Central Air, Full
Flooring Carpet
Appliance Central Air Conditioner, Dishwasher, Electric Stove, Range Hood, Refrigerator, Washer/Dryer
Laundry In Basement
Exterior
Parking Features Alley Access, Off Street, Parking Pad
Garage Description Alley Access, Off Street, Parking Pad
Fence Fenced
Community Features Park, Schools Nearby, Shopping Nearby
Roof Type Asphalt Shingle
Porch Front Porch
Lot Frontage 25.66
Total Parking Spaces 1
Building
Lot Description Back Yard, Gazebo, Level, Low Maintenance Landscape, Private
Foundation Poured Concrete
Architectural Style 2 Storey, Side by Side
Level or Stories Two
Structure Type Vinyl Siding
Others
Restrictions None Known
Tax ID 95366603
Ownership Private
Read Less Info
Want to know what your home might be worth? Contact us for a FREE valuation!

Our team is ready to help you sell your home for the highest possible price ASAP
"My job is to find and attract mastery-based agents to the office, protect the culture, and make sure everyone is happy! "






