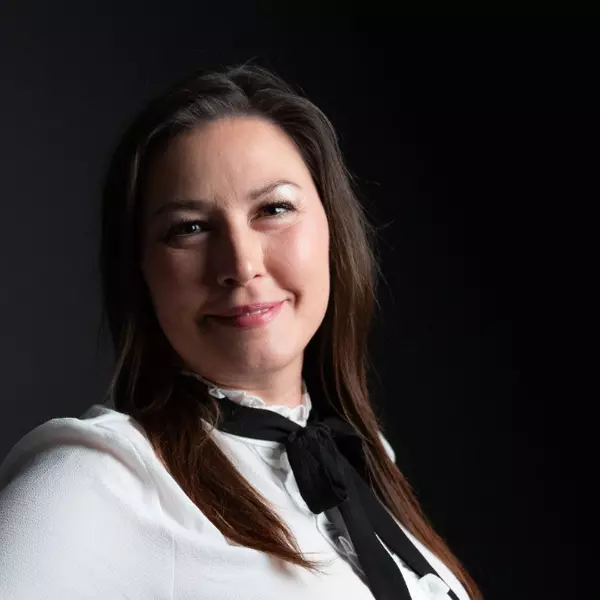$877,000
$899,900
2.5%For more information regarding the value of a property, please contact us for a free consultation.
5 Beds
2 Baths
1,068 SqFt
SOLD DATE : 04/27/2025
Key Details
Sold Price $877,000
Property Type Single Family Home
Sub Type Detached
Listing Status Sold
Purchase Type For Sale
Square Footage 1,068 sqft
Price per Sqft $821
Subdivision Lakeview
MLS® Listing ID A2209701
Sold Date 04/27/25
Style Bungalow
Bedrooms 5
Full Baths 2
Originating Board Calgary
Year Built 1961
Annual Tax Amount $5,240
Tax Year 2024
Lot Size 6,060 Sqft
Acres 0.14
Property Sub-Type Detached
Property Description
Here is a fantastic combination of LOCATION, LOT and STYLE in one of Calgary's most desired communities of Lakeview. Situated on a quiet tree lined street with easy walking access to Glenmore Park, three excellent schools, transit & shopping. This home has been updated with many features. Inside you are greeted with Maple Hardwood flooring in the living and dining room. Spacious kitchen is well laid out and opened up to the living and dining rooms which allows for plenty of natural sunlight. The Kitchen includes Maple Cabinets, Stainless Appliances & Tile Flooring. You get 5 total bedrooms and 2 full baths, including one with a deep soaker tub.
The basement was professionally developed including the addition of 3 large egress windows, 3-piece bathroom, 2 spacious bedrooms, and generous sized recreation room.
This 1070 sq ft Bungalow sits an extra wide lot, with LARGE DOUBLE 22x24 foot DETACHED GARAGE with 10' Ceilings. The home has been well maintained with an updated furnace and hot water tank, as well as updated shingles. You will appreciate the landscaping, mature trees and fully fenced yard. Come check out this fantastic home today!
Location
Province AB
County Calgary
Area Cal Zone W
Zoning R-CG
Direction W
Rooms
Basement Finished, Full
Interior
Interior Features Breakfast Bar
Heating Forced Air, Natural Gas
Cooling None
Flooring Carpet, Ceramic Tile, Hardwood
Appliance Dryer, Range Hood, Refrigerator, Stove(s), Washer, Window Coverings
Laundry In Basement
Exterior
Parking Features Double Garage Detached
Garage Spaces 2.0
Garage Description Double Garage Detached
Fence Fenced
Community Features Fishing, Golf, Lake, Park, Playground, Pool, Schools Nearby, Shopping Nearby, Sidewalks, Street Lights, Tennis Court(s), Walking/Bike Paths
Utilities Available Cable Available, Electricity Connected, Natural Gas Connected, Phone Available, Sewer Connected, Water Connected
Roof Type Asphalt Shingle
Porch None
Lot Frontage 47.61
Exposure W
Total Parking Spaces 2
Building
Lot Description Back Yard, Few Trees, Front Yard, Landscaped, Pie Shaped Lot
Foundation Poured Concrete
Sewer Public Sewer
Water Public
Architectural Style Bungalow
Level or Stories One
Structure Type Vinyl Siding,Wood Frame
Others
Restrictions None Known
Tax ID 95320483
Ownership Private
Read Less Info
Want to know what your home might be worth? Contact us for a FREE valuation!

Our team is ready to help you sell your home for the highest possible price ASAP
"My job is to find and attract mastery-based agents to the office, protect the culture, and make sure everyone is happy! "






