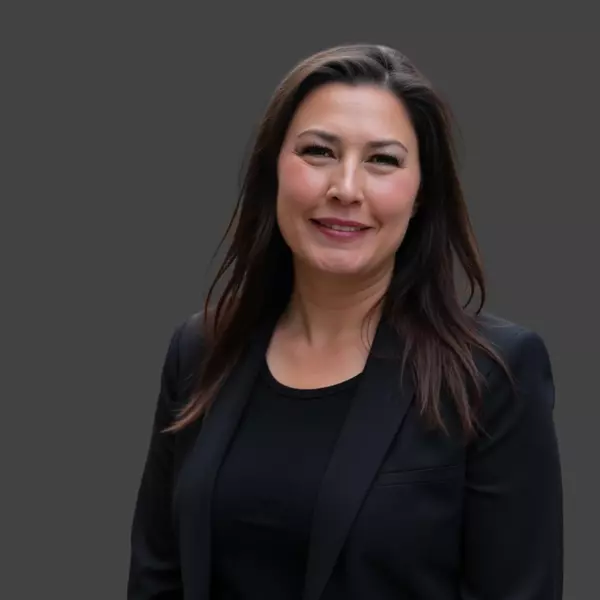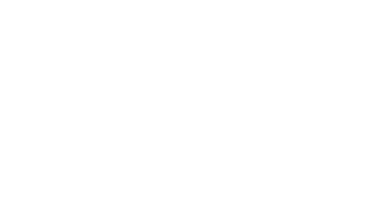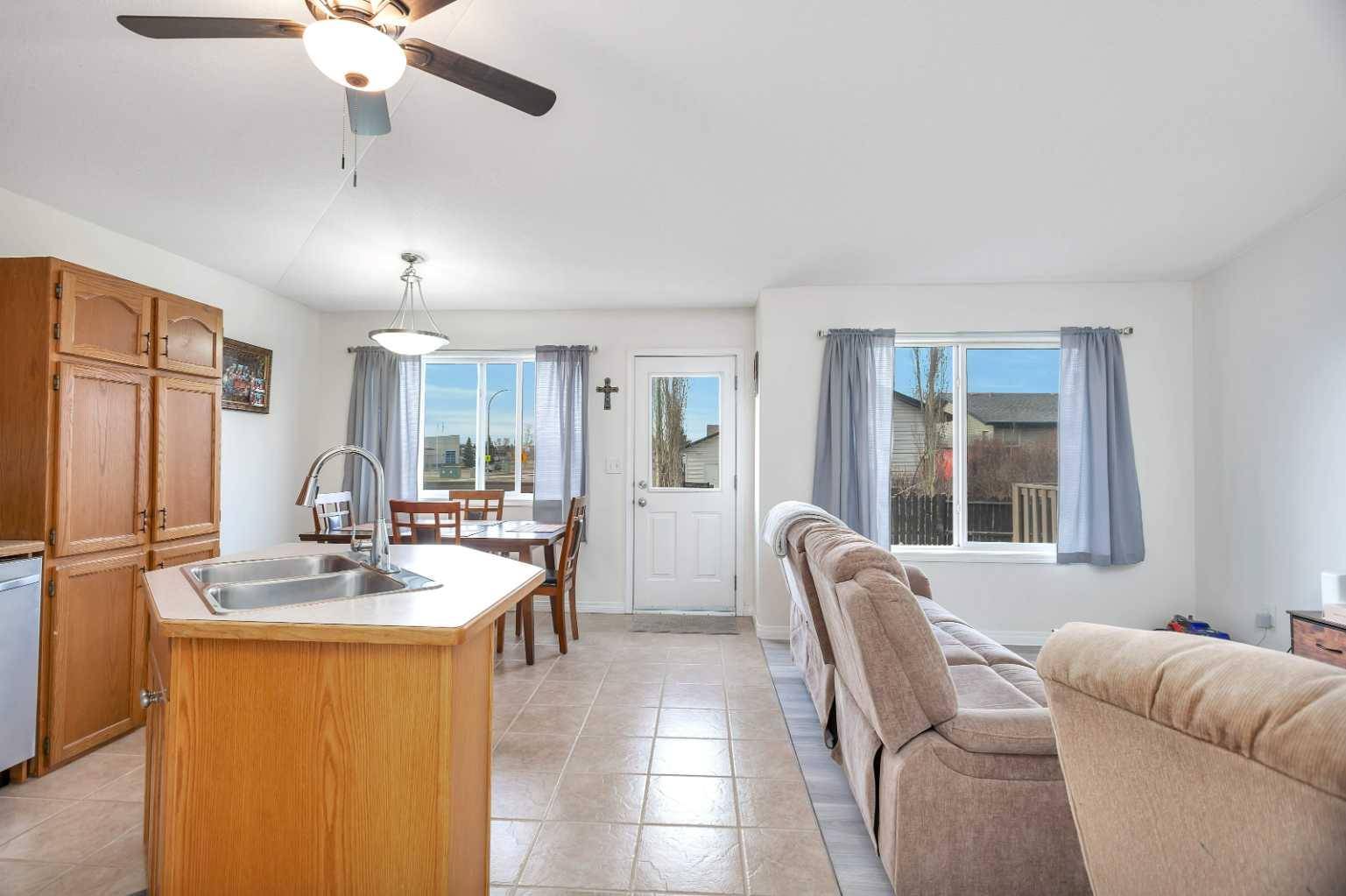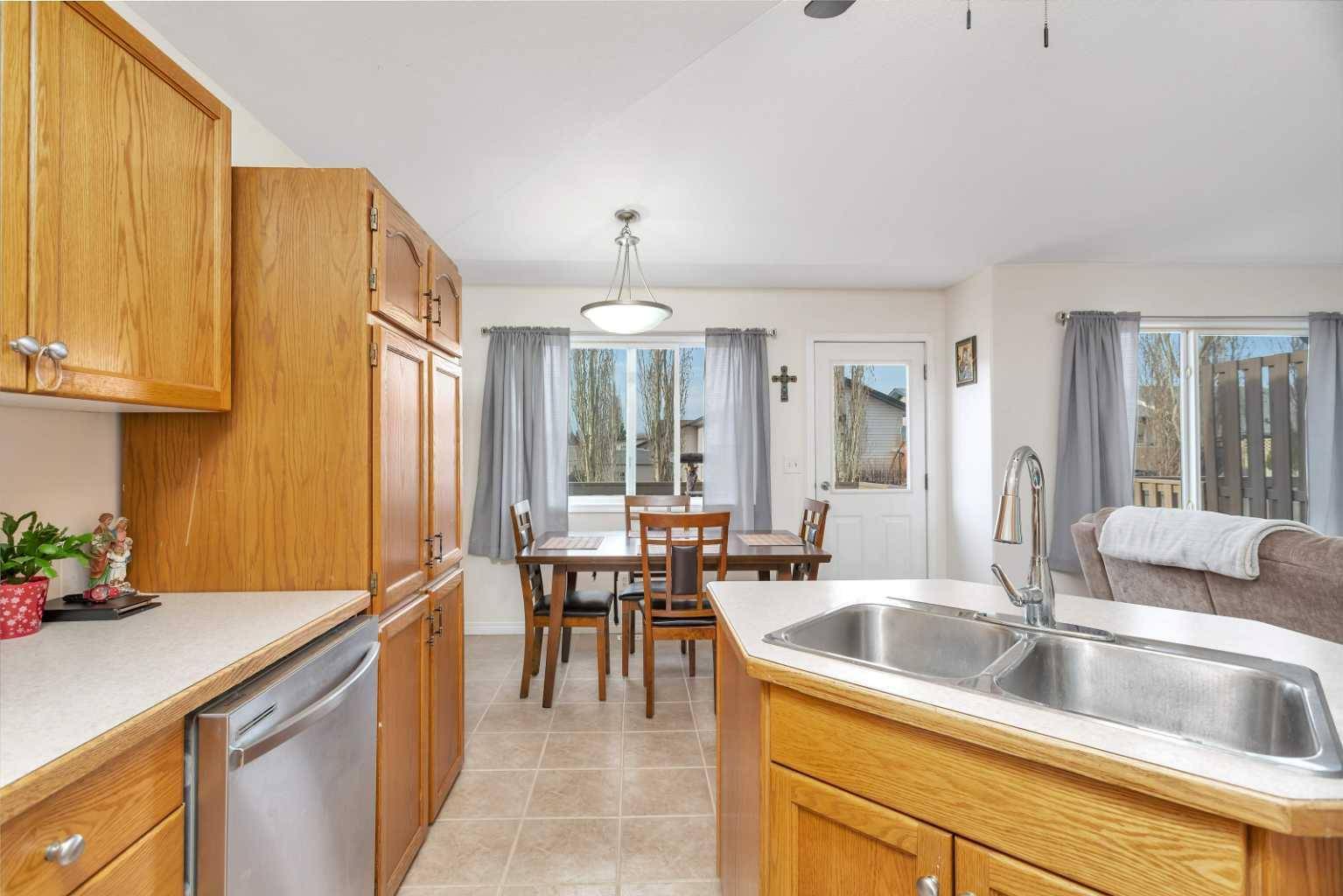$239,900
For more information regarding the value of a property, please contact us for a free consultation.
4 Beds
2 Baths
697 SqFt
SOLD DATE : 05/07/2025
Key Details
Property Type Townhouse
Sub Type Row/Townhouse
Listing Status Sold
Purchase Type For Sale
Square Footage 697 sqft
Price per Sqft $340
Subdivision Laurel
MLS® Listing ID A2211056
Sold Date 05/07/25
Style Bi-Level
Bedrooms 4
Full Baths 2
Condo Fees $320
Year Built 2003
Annual Tax Amount $2,067
Tax Year 2024
Lot Size 3,000 Sqft
Acres 0.07
Property Sub-Type Row/Townhouse
Source Central Alberta
Property Description
This 3-bedroom end unit is ideally located near schools, the Abbey Centre, playgrounds, and quick access to QE2. The open-concept main floor features a bright kitchen, dining, and living area with access to the deck and fully fenced yard. The primary bedroom and a 4-piece bath are also on this level. Downstairs offers two more bedrooms, a second full bath, a family room, and laundry. Includes 2 front parking stalls.
Location
Province AB
County Lacombe County
Zoning R2
Direction S
Rooms
Basement Finished, Full
Interior
Interior Features Open Floorplan, Vaulted Ceiling(s), Vinyl Windows
Heating Forced Air, Natural Gas
Cooling None
Flooring Carpet, Ceramic Tile, Tile
Appliance Dishwasher, Microwave, Refrigerator, Stove(s), Washer/Dryer, Window Coverings
Laundry Lower Level
Exterior
Parking Features Stall
Garage Description Stall
Fence Fenced
Community Features Playground, Pool, Schools Nearby, Shopping Nearby, Walking/Bike Paths
Amenities Available Snow Removal, Trash, Visitor Parking
Roof Type Asphalt Shingle
Porch Deck
Total Parking Spaces 2
Building
Lot Description Back Yard
Foundation Poured Concrete
Architectural Style Bi-Level
Level or Stories Bi-Level
Structure Type Vinyl Siding
Others
HOA Fee Include Common Area Maintenance,Maintenance Grounds,Professional Management,Reserve Fund Contributions,Snow Removal
Restrictions None Known
Tax ID 92267775
Ownership Private
Pets Allowed Restrictions, Yes
Read Less Info
Want to know what your home might be worth? Contact us for a FREE valuation!

Our team is ready to help you sell your home for the highest possible price ASAP






