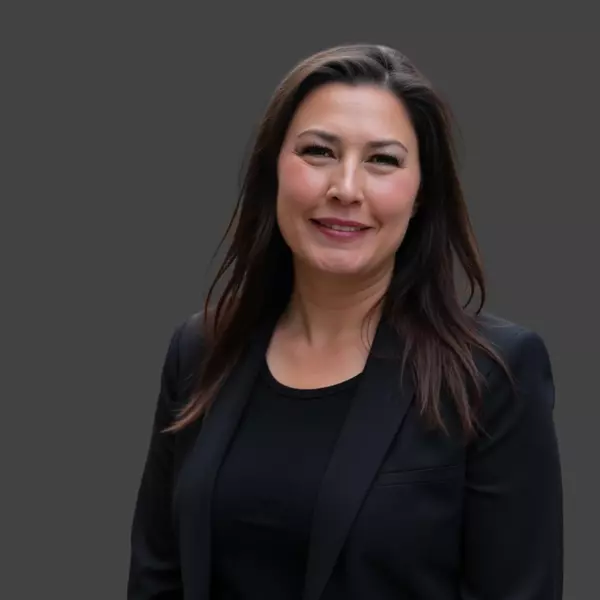$280,000
$279,900
For more information regarding the value of a property, please contact us for a free consultation.
4 Beds
2 Baths
1,042 SqFt
SOLD DATE : 05/08/2025
Key Details
Sold Price $280,000
Property Type Single Family Home
Sub Type Detached
Listing Status Sold
Purchase Type For Sale
Square Footage 1,042 sqft
Price per Sqft $268
MLS® Listing ID A2212611
Sold Date 05/08/25
Style Bungalow
Bedrooms 4
Full Baths 2
Originating Board Central Alberta
Year Built 1962
Annual Tax Amount $1,851
Tax Year 2024
Lot Size 8,060 Sqft
Acres 0.19
Property Sub-Type Detached
Property Description
Step into a delightful piece of the past with this well-maintained 3-bedroom bungalow, exuding the timeless charm of the 1960s. From the moment you enter, you'll be greeted by a stunning feature wood wall and original hardwood floors that flow seamlessly through the spacious living and dining areas—an inviting space perfect for entertaining or cozy family gatherings.The main floor offers three comfortable bedrooms, a bright and functional 4-piece bathroom, and a kitchen that combines retro charm with modern convenience. Whether you use the eating bar for casual meals or transform it into your dream coffee bar, the space is versatile and ready for your personal touch. Downstairs, discover an illegal 1-bedroom suite, offering a private kitchen, large bedroom, and an updated 4-piece bathroom—ideal for extended family or guests. The illegal-suite also includes a flex room for added space. Shared laundry is conveniently located at the bottom of the stairs, accessible to both the main and lower levels. An additional flex room separate from the suite provides even more possibilities—think home office, gym, or hobby room. Notable upgrades include: New roof (within the last 3 years), New hot water tank (just installed), Windows replaced in the last 10 years, Laminate flooring in bedrooms and hallway (within the last 10 years). With solid bones and great potential, this home is a gem for those with a vision. Whether you're looking to invest or bring back more of its original flair, this bungalow offers a rare blend of vintage character and practical updates. Don't miss your chance to own a piece of mid-century charm with room to grow!
Location
Province AB
County Ponoka County
Zoning R1
Direction W
Rooms
Basement Finished, Full
Interior
Interior Features Ceiling Fan(s), Laminate Counters
Heating Forced Air
Cooling None
Flooring Hardwood, Laminate
Appliance Dishwasher, Refrigerator, Stove(s)
Laundry In Basement
Exterior
Parking Features Off Street, Parking Pad
Garage Description Off Street, Parking Pad
Fence Partial
Community Features Schools Nearby, Shopping Nearby, Street Lights
Roof Type Asphalt Shingle
Porch None
Lot Frontage 62.0
Total Parking Spaces 2
Building
Lot Description Back Lane, Back Yard, Front Yard
Foundation Poured Concrete
Architectural Style Bungalow
Level or Stories One
Structure Type Stucco,Wood Frame
Others
Restrictions None Known
Tax ID 57360571
Ownership Private
Read Less Info
Want to know what your home might be worth? Contact us for a FREE valuation!

Our team is ready to help you sell your home for the highest possible price ASAP






