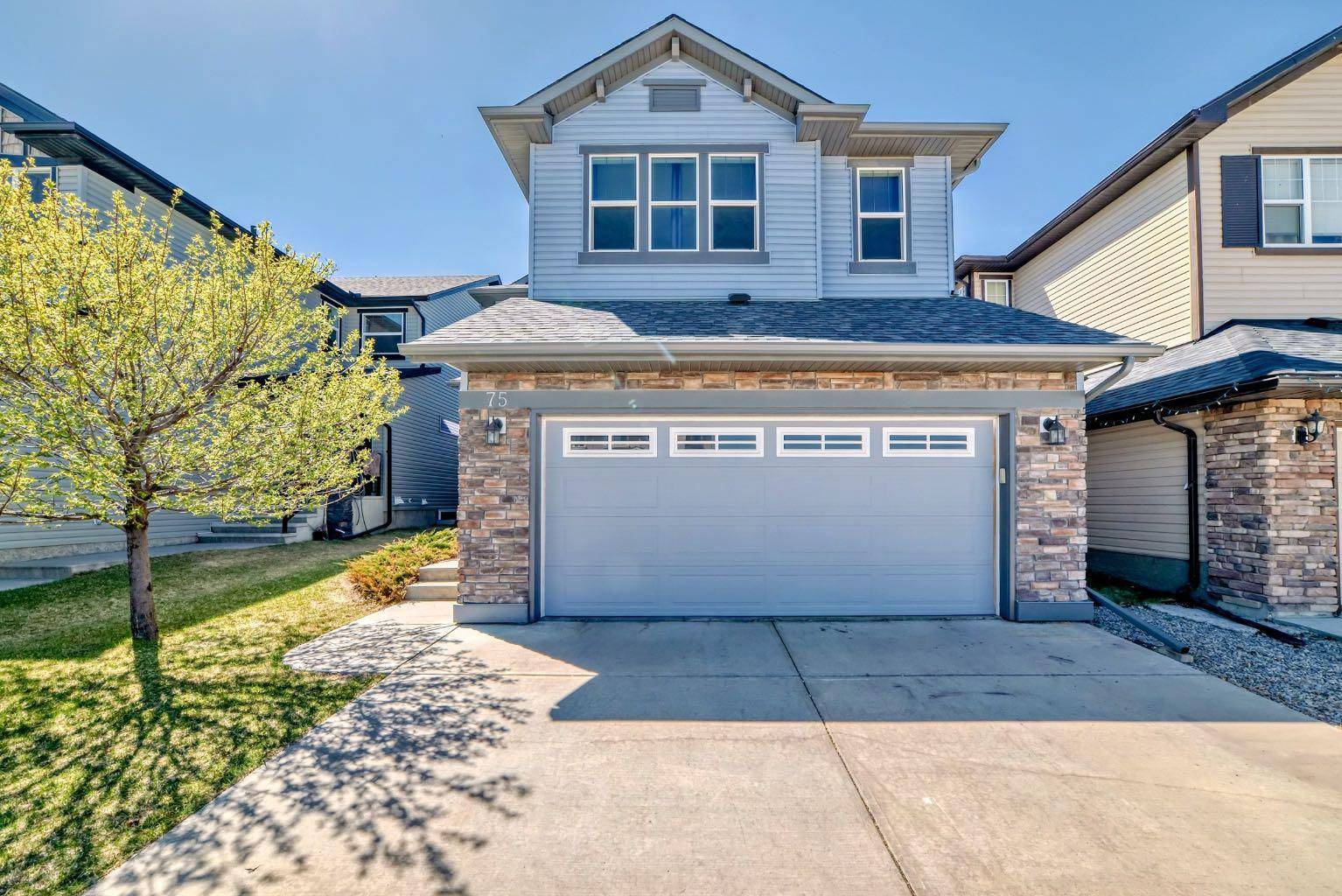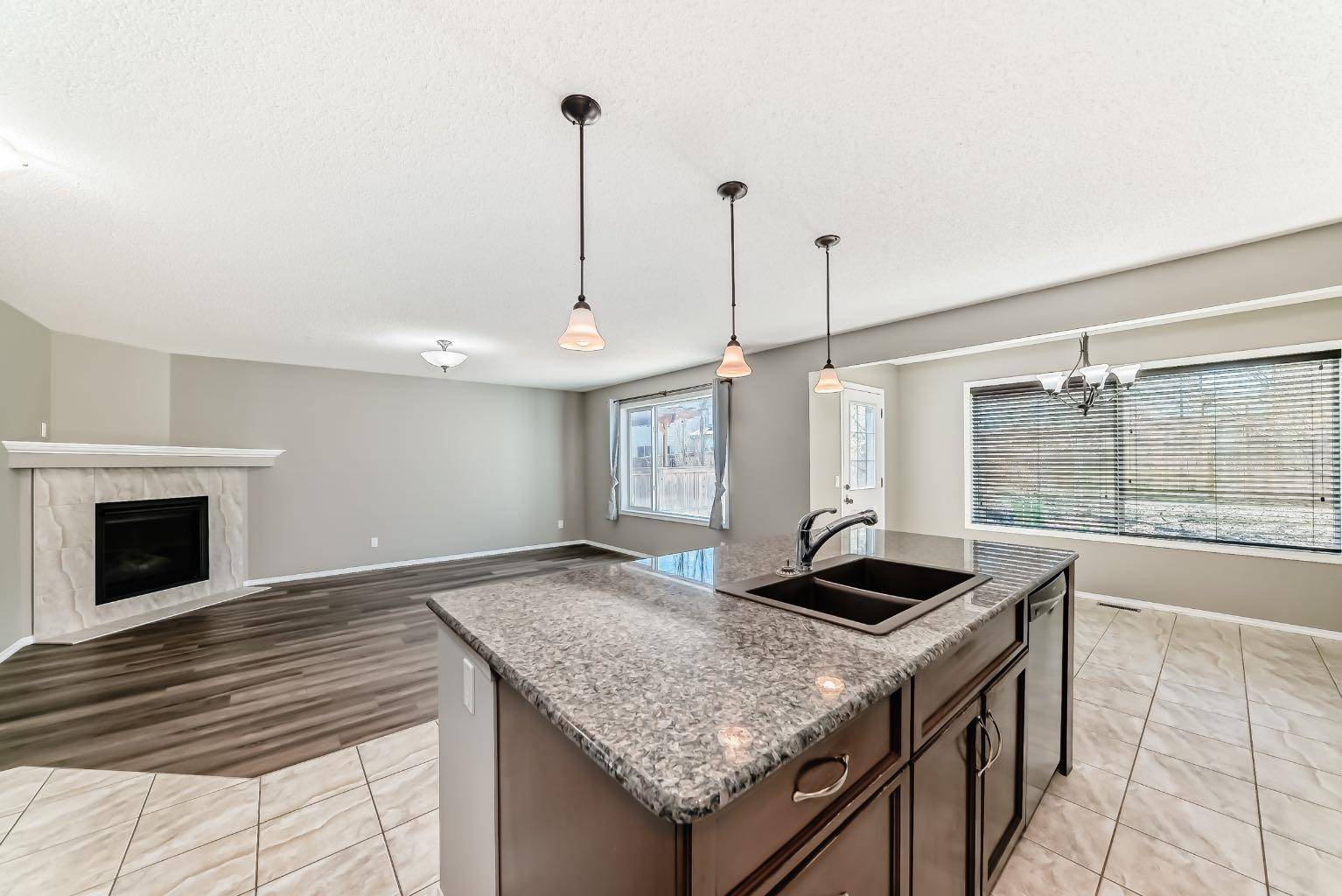$759,900
For more information regarding the value of a property, please contact us for a free consultation.
5 Beds
4 Baths
2,241 SqFt
SOLD DATE : 06/13/2025
Key Details
Property Type Single Family Home
Sub Type Detached
Listing Status Sold
Purchase Type For Sale
Square Footage 2,241 sqft
Price per Sqft $332
Subdivision Panorama Hills
MLS® Listing ID A2216961
Sold Date 06/13/25
Style 2 Storey
Bedrooms 5
Full Baths 3
Half Baths 1
HOA Fees $21/ann
HOA Y/N 1
Year Built 2009
Annual Tax Amount $4,689
Tax Year 2024
Lot Size 4,424 Sqft
Acres 0.1
Property Sub-Type Detached
Source Calgary
Property Description
Excellent family home with a total of 5 bedrooms, 3 living areas on 3 levels, open main floor plan with spacious great room (fireplace), full size kitchen with island and granite countertops, spacious dining area overlooking a pristine private backyard (well treed). Upper level bonus room, laundry room and 3 large bedrooms, two full bathrooms, developed lower level with two more bedrooms, a full bath and partly finished family room. Nice upgrades including roof and siding in 2024 (Hail damage insured), main floor vinyl plank flooring, interior repainted on main floor. Move in ready, very quick possession available
Location
Province AB
County Calgary
Area Cal Zone N
Zoning R-G
Direction E
Rooms
Other Rooms 1
Basement Full, Partially Finished
Interior
Interior Features Granite Counters, High Ceilings, Kitchen Island, Open Floorplan, Vinyl Windows
Heating High Efficiency, Natural Gas
Cooling None
Flooring Carpet, Ceramic Tile, Vinyl
Fireplaces Number 1
Fireplaces Type Gas
Appliance Dishwasher, Electric Stove, Garage Control(s), Range Hood, Refrigerator, Washer/Dryer, Window Coverings
Laundry Main Level
Exterior
Parking Features Double Garage Attached
Garage Spaces 2.0
Garage Description Double Garage Attached
Fence Fenced
Community Features Park, Playground, Schools Nearby, Shopping Nearby, Walking/Bike Paths
Amenities Available Clubhouse, Park, Visitor Parking
Roof Type Asphalt Shingle
Porch Deck
Lot Frontage 38.42
Total Parking Spaces 4
Building
Lot Description Landscaped, Low Maintenance Landscape, Rectangular Lot
Foundation Poured Concrete
Architectural Style 2 Storey
Level or Stories Two
Structure Type Vinyl Siding,Wood Siding
Others
Restrictions None Known
Tax ID 95395408
Ownership Private
Read Less Info
Want to know what your home might be worth? Contact us for a FREE valuation!

Our team is ready to help you sell your home for the highest possible price ASAP






