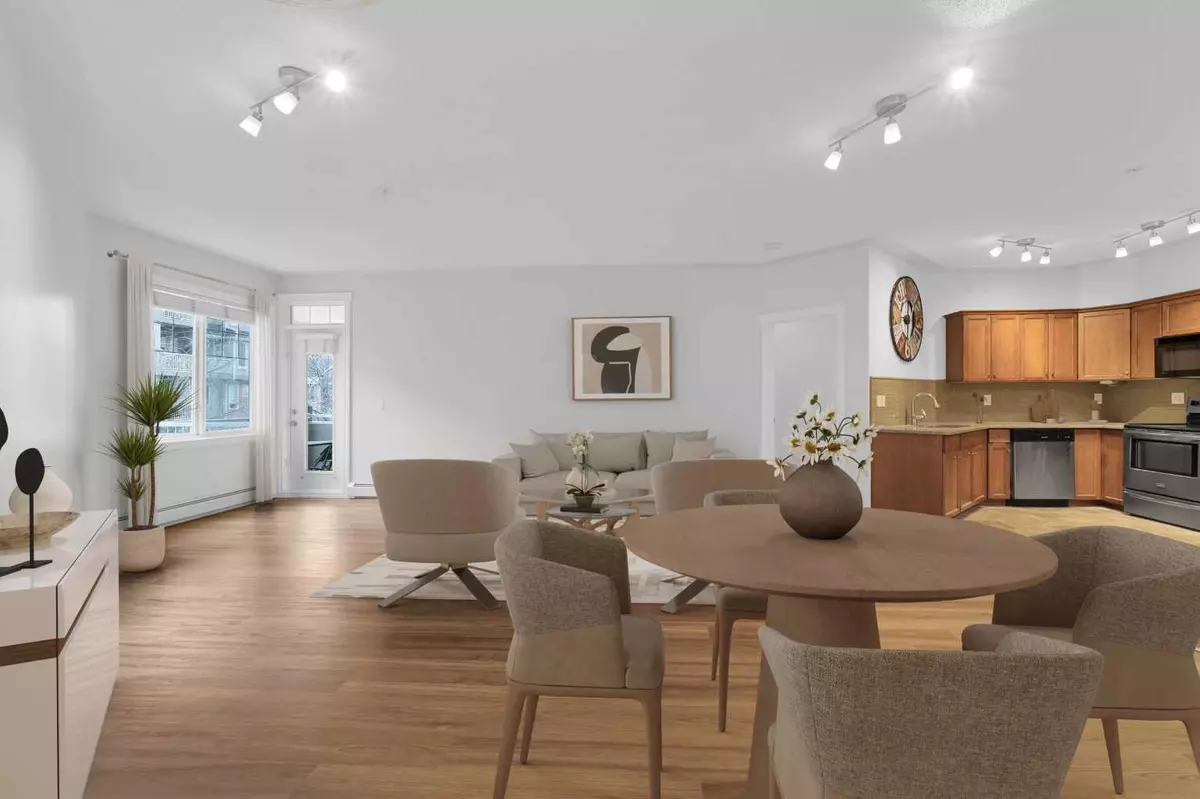$413,000
$425,000
2.8%For more information regarding the value of a property, please contact us for a free consultation.
2 Beds
2 Baths
1,166 SqFt
SOLD DATE : 07/19/2025
Key Details
Sold Price $413,000
Property Type Condo
Sub Type Apartment
Listing Status Sold
Purchase Type For Sale
Square Footage 1,166 sqft
Price per Sqft $354
Subdivision Erlton
MLS® Listing ID A2224050
Sold Date 07/19/25
Style Apartment-Single Level Unit
Bedrooms 2
Full Baths 2
Condo Fees $781/mo
Year Built 2000
Annual Tax Amount $2,276
Tax Year 2024
Property Sub-Type Apartment
Source Calgary
Property Description
Walk to the Stampede ! Renovated and updated Two bedroom and 2-bathroom condo is offering 1166 sq ft of living space in the "The WATERFORD OF ERLTON" Just steps to the River Pathways and half block to MNP Sports center. on the 3rd floor and Titled Heated Parking too. Upon entrance to the home, you are greeted with a ceramic tiled entrance and the dynamic view of the massive living room. The feature wall is a perfect canvas to display plenty of art. Boasting an open-concept layout with soaring 9-foot ceilings and luxurious finishes including QUARTZ COUNTERS, upgraded STAINLESS STEEL APPLIANCES, Maple Cabinets, and RENOVATED contemporary kitchen and bathrooms. Both extra-large bedrooms have walk-in closets and ensuite bathrooms. The unit also includes a large, covered balcony overlooking the courtyard and in-suite Laundry Room with Washer & Dryer. The home comes with a TITLED, HEATED, UNDERGROUND PARKING STALL (#219). There is Games Room on the main floor as well as a separate Party Room. Conveniently located with a short walk to the Beltline restaurants, downtown core, MNP Sports Centre, Stampede Park, Saddledome and public transit. This is a must-see! ALSO HEAT AND WATER ARE INCLUDED in the condo fees.
Location
Province AB
County Calgary
Area Cal Zone Cc
Zoning M-C2
Direction W
Rooms
Other Rooms 1
Basement None
Interior
Interior Features Closet Organizers, Double Vanity, Soaking Tub, Walk-In Closet(s)
Heating Hot Water, Natural Gas
Cooling None
Flooring Carpet, Tile, Vinyl Plank
Appliance Dishwasher, Dryer, Microwave, Range Hood, Refrigerator, Washer
Laundry In Unit, Laundry Room
Exterior
Parking Features Heated Garage, Insulated, Stall, Underground
Garage Description Heated Garage, Insulated, Stall, Underground
Community Features Park, Playground, Schools Nearby, Shopping Nearby, Sidewalks, Street Lights, Walking/Bike Paths
Utilities Available Cable Available, Electricity Connected, Natural Gas Connected, Garbage Collection, Phone Available, Sewer Connected, Water Connected
Amenities Available Party Room, Secured Parking, Visitor Parking
Roof Type Asphalt Shingle
Porch None
Exposure W
Total Parking Spaces 1
Building
Story 5
Foundation Poured Concrete
Sewer Public Sewer
Water Public
Architectural Style Apartment-Single Level Unit
Level or Stories Single Level Unit
Structure Type Brick,Stone,Stucco,Wood Frame
Others
HOA Fee Include Common Area Maintenance,Heat,Parking,Professional Management,Snow Removal,Water
Restrictions None Known
Ownership Private
Pets Allowed Restrictions, Call
Read Less Info
Want to know what your home might be worth? Contact us for a FREE valuation!

Our team is ready to help you sell your home for the highest possible price ASAP







