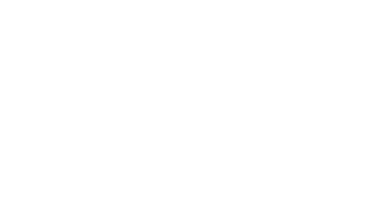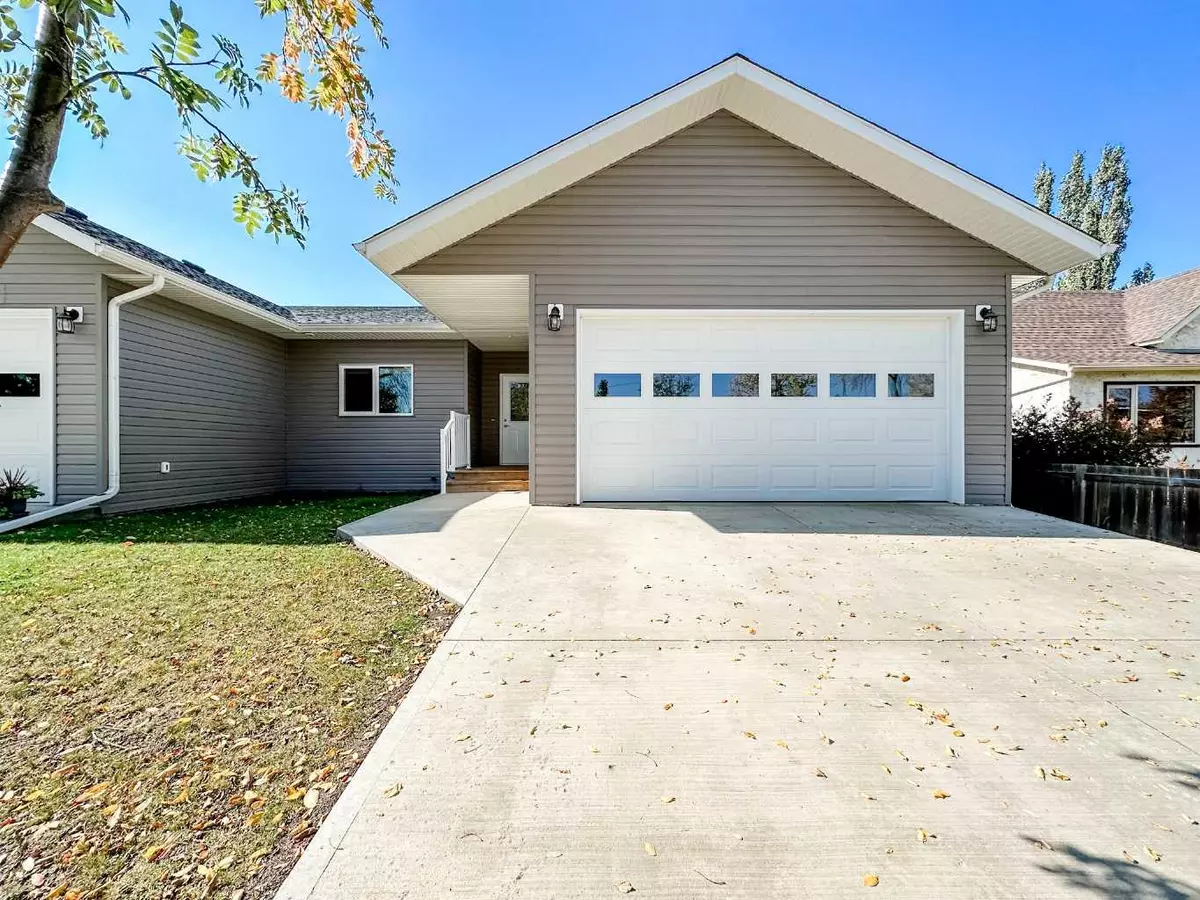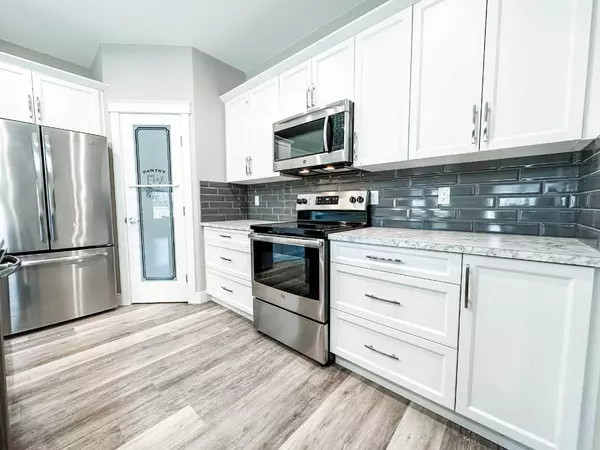$385,000
$394,500
2.4%For more information regarding the value of a property, please contact us for a free consultation.
3 Beds
2 Baths
1,338 SqFt
SOLD DATE : 07/23/2025
Key Details
Sold Price $385,000
Property Type Single Family Home
Sub Type Semi Detached (Half Duplex)
Listing Status Sold
Purchase Type For Sale
Square Footage 1,338 sqft
Price per Sqft $287
Subdivision Downtown West
MLS® Listing ID A2238810
Sold Date 07/23/25
Style Attached-Up/Down,Bungalow
Bedrooms 3
Full Baths 1
Half Baths 1
Year Built 2018
Annual Tax Amount $3,647
Tax Year 2025
Lot Size 5,140 Sqft
Acres 0.12
Lot Dimensions 42.80X120.10
Property Sub-Type Semi Detached (Half Duplex)
Source Central Alberta
Property Description
Newer 1/2 duplex located on the quiet, tree-lined desirable 53rd street in Stettler . Located within walking distance to downtown shopping and amenities, this home makes perfect sense for your next move. Open-concept, spacious living with garden doors leading to the back deck and a fully fenced yard. The kitchen features a large island and a corner pantry. The primary bedroom has a walk-in shower, double sinks, and a large walk-in closet with ample shelving. Just inside the door is a second bedroom that offers versatility of an office, den, or a craft room...whatever you desire. Convenient main floor laundry. The basement is partially finished with a large living area and 2 more bedrooms. This home is wheelchair accessible throughout. Freshly painted and move in ready! Quick possession is available.
Location
Province AB
County Stettler No. 6, County Of
Zoning R2
Direction W
Rooms
Other Rooms 1
Basement Partial, Unfinished
Interior
Interior Features Closet Organizers, Double Vanity, Kitchen Island, Open Floorplan, Pantry, Recessed Lighting, Vinyl Windows, Walk-In Closet(s)
Heating Forced Air, Natural Gas
Cooling None
Flooring Carpet, Laminate, Linoleum
Appliance Dishwasher, Electric Stove, Refrigerator, Washer/Dryer Stacked
Laundry Main Level
Exterior
Parking Features Concrete Driveway, Double Garage Detached, Insulated, Off Street
Garage Spaces 2.0
Garage Description Concrete Driveway, Double Garage Detached, Insulated, Off Street
Fence Partial
Community Features Schools Nearby, Shopping Nearby
Utilities Available Natural Gas Available, Garbage Collection, Phone Available
Roof Type Asphalt
Porch Balcony(s), Deck, Patio
Lot Frontage 42.0
Exposure W
Total Parking Spaces 3
Building
Lot Description Landscaped, Level, Standard Shaped Lot
Foundation Poured Concrete
Sewer Sewer
Water Public
Architectural Style Attached-Up/Down, Bungalow
Level or Stories One
Structure Type Concrete,Other,Shingle Siding,Vinyl Siding,Wood Frame
Others
Restrictions None Known
Ownership Joint Venture
Read Less Info
Want to know what your home might be worth? Contact us for a FREE valuation!

Our team is ready to help you sell your home for the highest possible price ASAP






