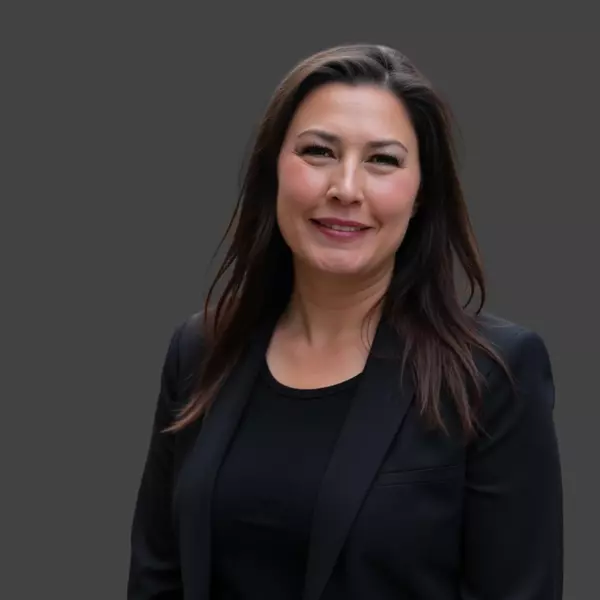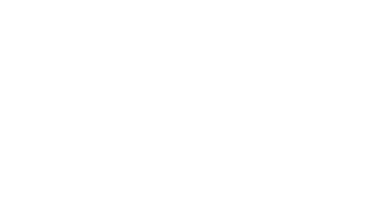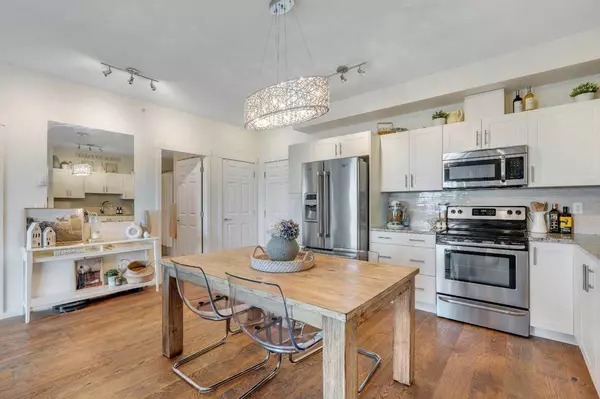$327,500
$329,900
0.7%For more information regarding the value of a property, please contact us for a free consultation.
2 Beds
2 Baths
807 SqFt
SOLD DATE : 07/26/2025
Key Details
Sold Price $327,500
Property Type Condo
Sub Type Apartment
Listing Status Sold
Purchase Type For Sale
Square Footage 807 sqft
Price per Sqft $405
Subdivision Copperfield
MLS® Listing ID A2223911
Sold Date 07/26/25
Style Apartment-Single Level Unit
Bedrooms 2
Full Baths 2
Condo Fees $444/mo
Year Built 2015
Annual Tax Amount $2,144
Tax Year 2025
Property Sub-Type Apartment
Source Calgary
Property Description
Welcome to 1408, 99 Copperstone Park SE – a top-floor gem offering an exceptional blend of comfort, sophistication, and tranquility. This immaculately maintained 2-bedroom, 2-bathroom condo is the perfect retreat for those who appreciate thoughtful design and high-end finishes. Large windows, 9-foot ceilings (other floors have 8-foot), and a top-floor location ensure stunning views of the adjacent park and playground, as well as exceptional natural light and enhanced soundproofing—a key benefit in this wood-framed building. Step into a bright, open-concept living space with upgraded engineered hardwood flooring and sleek knock-down ceilings (no popcorn here), creating a modern and refined ambiance throughout. The kitchen is complete with full-height white cabinetry, granite countertops (granite finishes in both bathrooms), and a premium stainless steel appliance package—including an upgraded fridge with water and ice dispenser. The spacious primary suite offers a full ensuite and ample closet space, while the second bedroom is perfect for guests or a home office. Additional highlights include in-suite laundry, a titled underground parking stall, and a private storage locker for all your seasonal items. Nestled in a serene setting surrounded by green space and walking trails, yet just minutes from schools, shopping, the YMCA, South Health Campus, and major commuter routes, this home offers the ideal balance of peaceful living and urban convenience.
Location
Province AB
County Calgary
Area Cal Zone Se
Zoning M-2
Direction W
Rooms
Other Rooms 1
Interior
Interior Features Granite Counters, High Ceilings, No Animal Home, No Smoking Home, Storage, Walk-In Closet(s)
Heating Baseboard, Natural Gas
Cooling None
Flooring Carpet, Ceramic Tile, Hardwood
Appliance Dishwasher, Dryer, Electric Stove, Microwave Hood Fan, Refrigerator, Washer, Window Coverings
Laundry In Unit
Exterior
Parking Features Stall, Underground
Garage Description Stall, Underground
Community Features Park, Playground, Schools Nearby, Shopping Nearby, Walking/Bike Paths
Amenities Available Elevator(s), Parking, Snow Removal, Storage, Visitor Parking
Porch Balcony(s)
Exposure E
Total Parking Spaces 1
Building
Story 4
Architectural Style Apartment-Single Level Unit
Level or Stories Single Level Unit
Structure Type Brick,Vinyl Siding,Wood Frame
Others
HOA Fee Include Common Area Maintenance,Heat,Insurance,Maintenance Grounds,Professional Management,Reserve Fund Contributions,Sewer,Snow Removal,Trash,Water
Restrictions Pet Restrictions or Board approval Required
Tax ID 95032083
Ownership Private
Pets Allowed Restrictions, Yes
Read Less Info
Want to know what your home might be worth? Contact us for a FREE valuation!

Our team is ready to help you sell your home for the highest possible price ASAP







